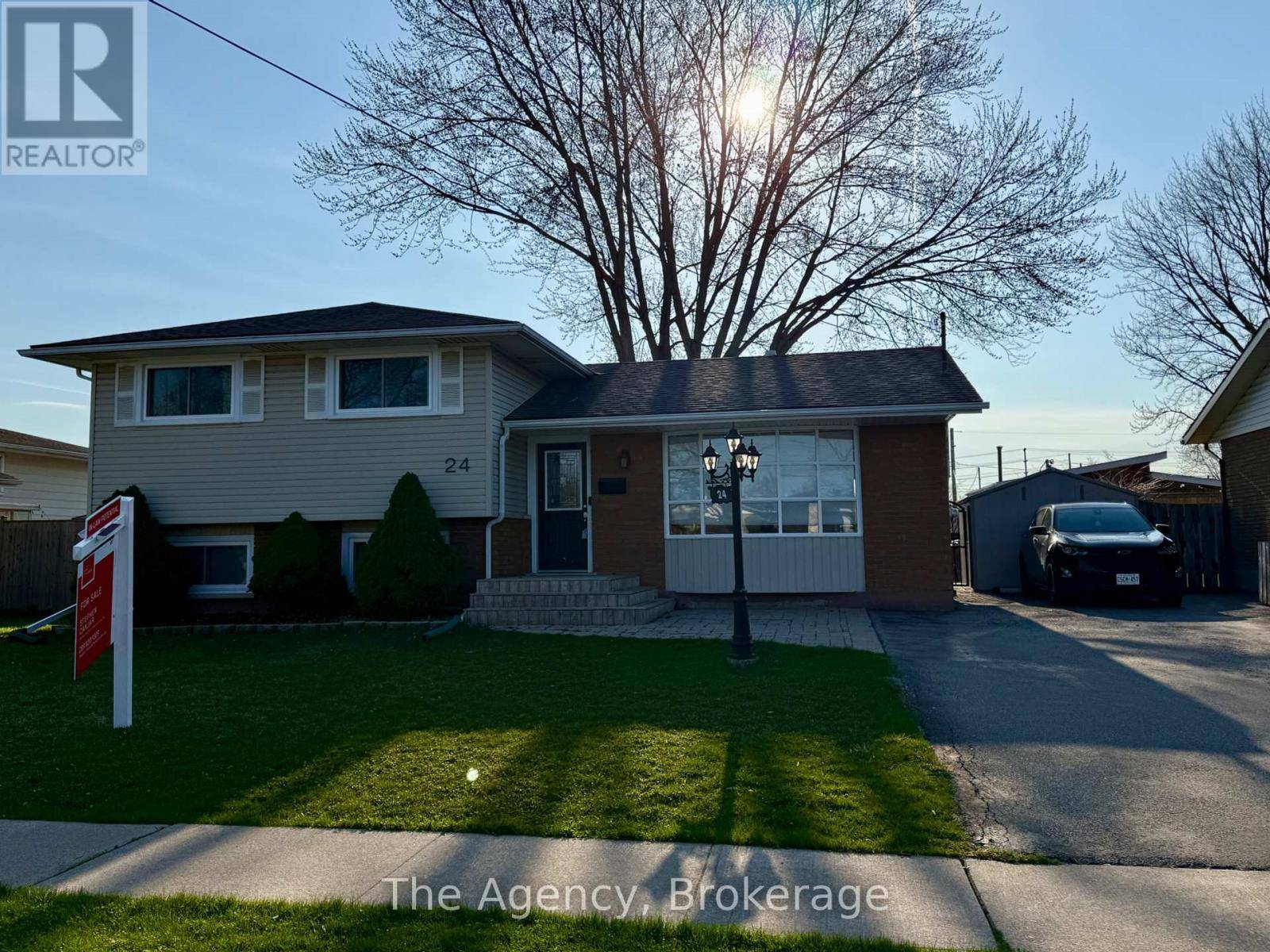4 Beds
2 Baths
1,100 SqFt
4 Beds
2 Baths
1,100 SqFt
Key Details
Property Type Single Family Home
Sub Type Freehold
Listing Status Active
Purchase Type For Sale
Square Footage 1,100 sqft
Price per Sqft $572
Subdivision 773 - Lincoln/Crowland
MLS® Listing ID X11945413
Bedrooms 4
Property Sub-Type Freehold
Source Niagara Association of REALTORS®
Property Description
Location
State ON
Rooms
Kitchen 2.0
Extra Room 1 Second level 3.1 m X 3.33 m Bedroom
Extra Room 2 Second level 4.5 m X 3.06 m Bedroom 2
Extra Room 3 Second level 2.8 m X 3.4 m Bedroom 3
Extra Room 4 Basement 5.83 m X 3.4 m Bedroom 4
Extra Room 5 Basement 2.9 m X 6 m Laundry room
Extra Room 6 Lower level 4.28 m X 3.9 m Recreational, Games room
Interior
Heating Forced air
Cooling Central air conditioning
Exterior
Parking Features No
Fence Fenced yard
View Y/N No
Total Parking Spaces 2
Private Pool No
Building
Sewer Sanitary sewer
Others
Ownership Freehold
Virtual Tour https://youtu.be/EnQVUgJHht4
"My job is to find and attract mastery-based agents to the office, protect the culture, and make sure everyone is happy! "








