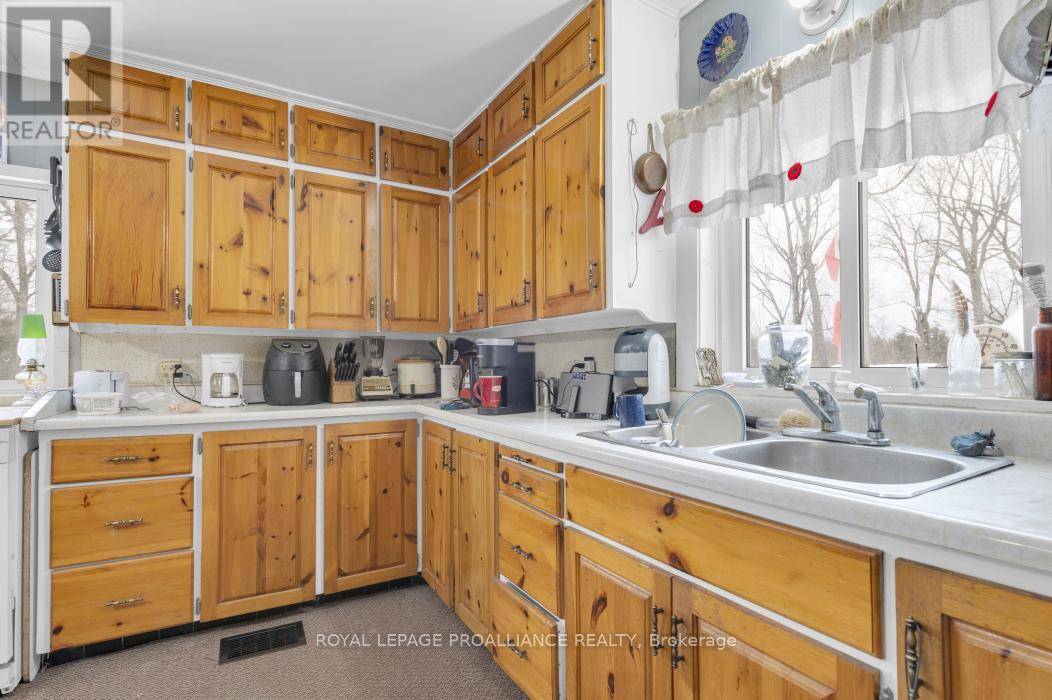4 Beds
2 Baths
1,100 SqFt
4 Beds
2 Baths
1,100 SqFt
Key Details
Property Type Single Family Home
Sub Type Freehold
Listing Status Active
Purchase Type For Sale
Square Footage 1,100 sqft
Price per Sqft $340
Subdivision 53 - Frontenac North
MLS® Listing ID X11971333
Bedrooms 4
Property Sub-Type Freehold
Source Central Lakes Association of REALTORS®
Property Description
Location
State ON
Rooms
Kitchen 1.0
Extra Room 1 Second level 2.87 m X 2.32 m Bedroom 4
Extra Room 2 Second level 3.56 m X 2.89 m Bedroom 2
Extra Room 3 Second level 2.86 m X 2.79 m Bedroom 3
Extra Room 4 Main level 2.88 m X 5.34 m Sunroom
Extra Room 5 Main level 4 m X 5.93 m Kitchen
Extra Room 6 Main level 3.42 m X 5.19 m Living room
Interior
Heating Forced air
Exterior
Parking Features Yes
Community Features School Bus
View Y/N No
Total Parking Spaces 8
Private Pool No
Building
Story 1.5
Sewer Sanitary sewer
Others
Ownership Freehold
Virtual Tour https://www.londonhousephoto.ca/5014-road-506-north-frontenac/?ub=true
"My job is to find and attract mastery-based agents to the office, protect the culture, and make sure everyone is happy! "








