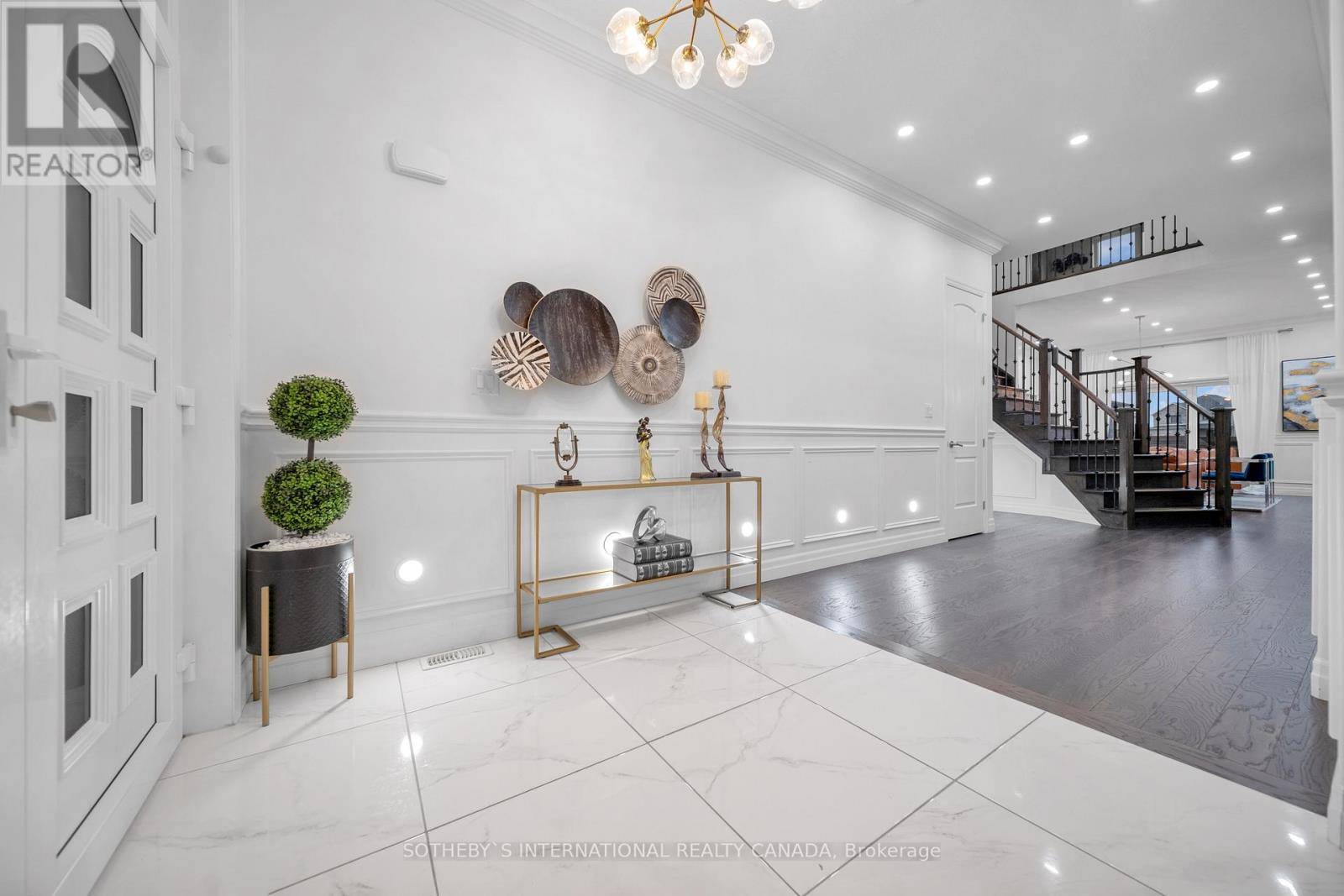4 Beds
5 Baths
3,500 SqFt
4 Beds
5 Baths
3,500 SqFt
Key Details
Property Type Single Family Home
Sub Type Freehold
Listing Status Active
Purchase Type For Sale
Square Footage 3,500 sqft
Price per Sqft $399
Subdivision Paris
MLS® Listing ID X12037898
Bedrooms 4
Half Baths 1
Property Sub-Type Freehold
Source Toronto Regional Real Estate Board
Property Description
Location
State ON
Rooms
Kitchen 1.0
Extra Room 1 Second level 3.65 m X 3.14 m Media
Extra Room 2 Second level 2.4 m X 2.86 m Laundry room
Extra Room 3 Second level 4.23 m X 4.42 m Primary Bedroom
Extra Room 4 Second level 5.39 m X 6.61 m Bedroom 2
Extra Room 5 Second level 3.56 m X 3.14 m Bedroom 3
Extra Room 6 Second level 3.71 m X 4.91 m Bedroom 4
Interior
Heating Forced air
Cooling Central air conditioning
Flooring Hardwood, Ceramic
Exterior
Parking Features Yes
View Y/N No
Total Parking Spaces 6
Private Pool No
Building
Story 2
Sewer Sanitary sewer
Others
Ownership Freehold
"My job is to find and attract mastery-based agents to the office, protect the culture, and make sure everyone is happy! "








