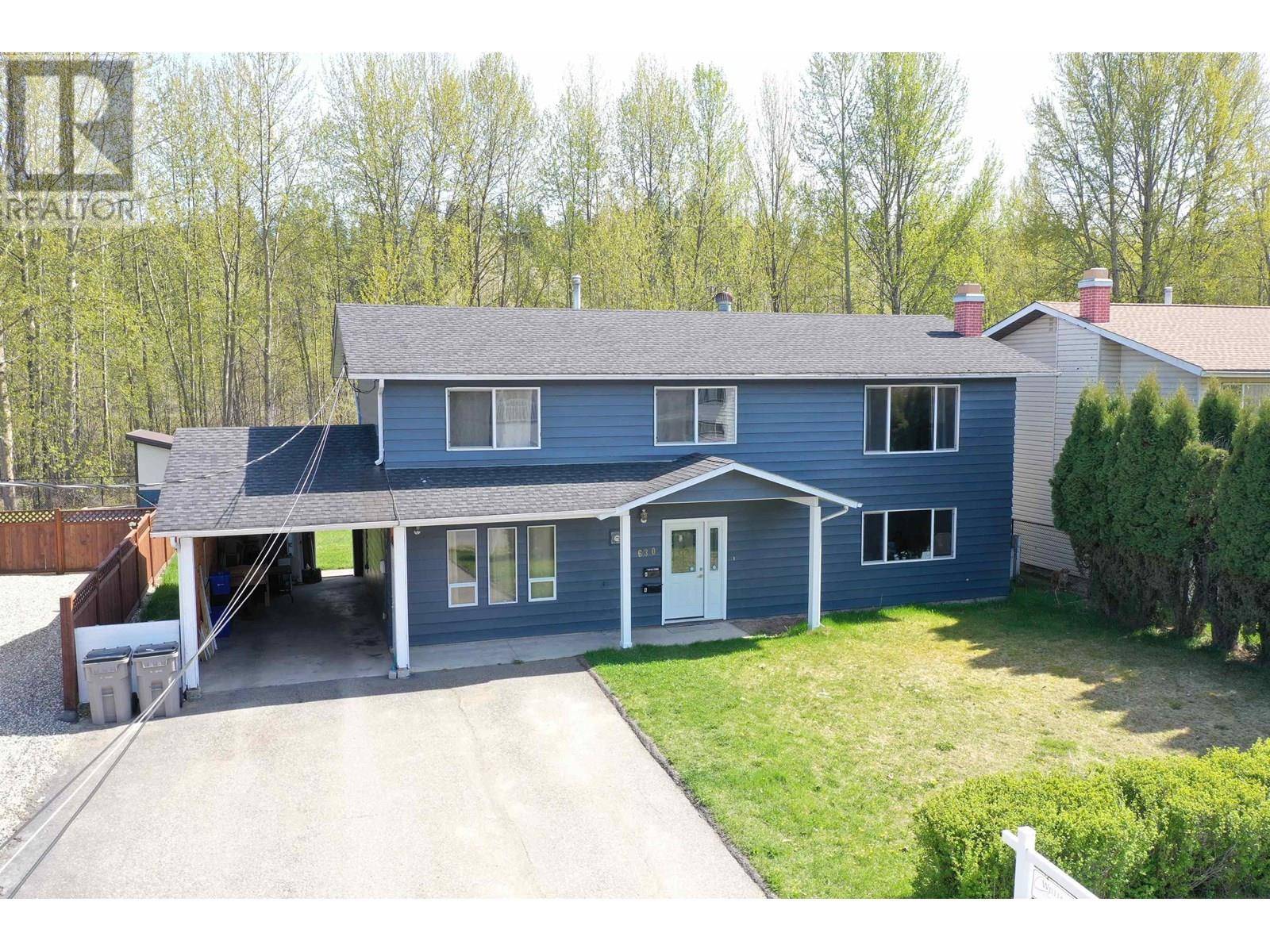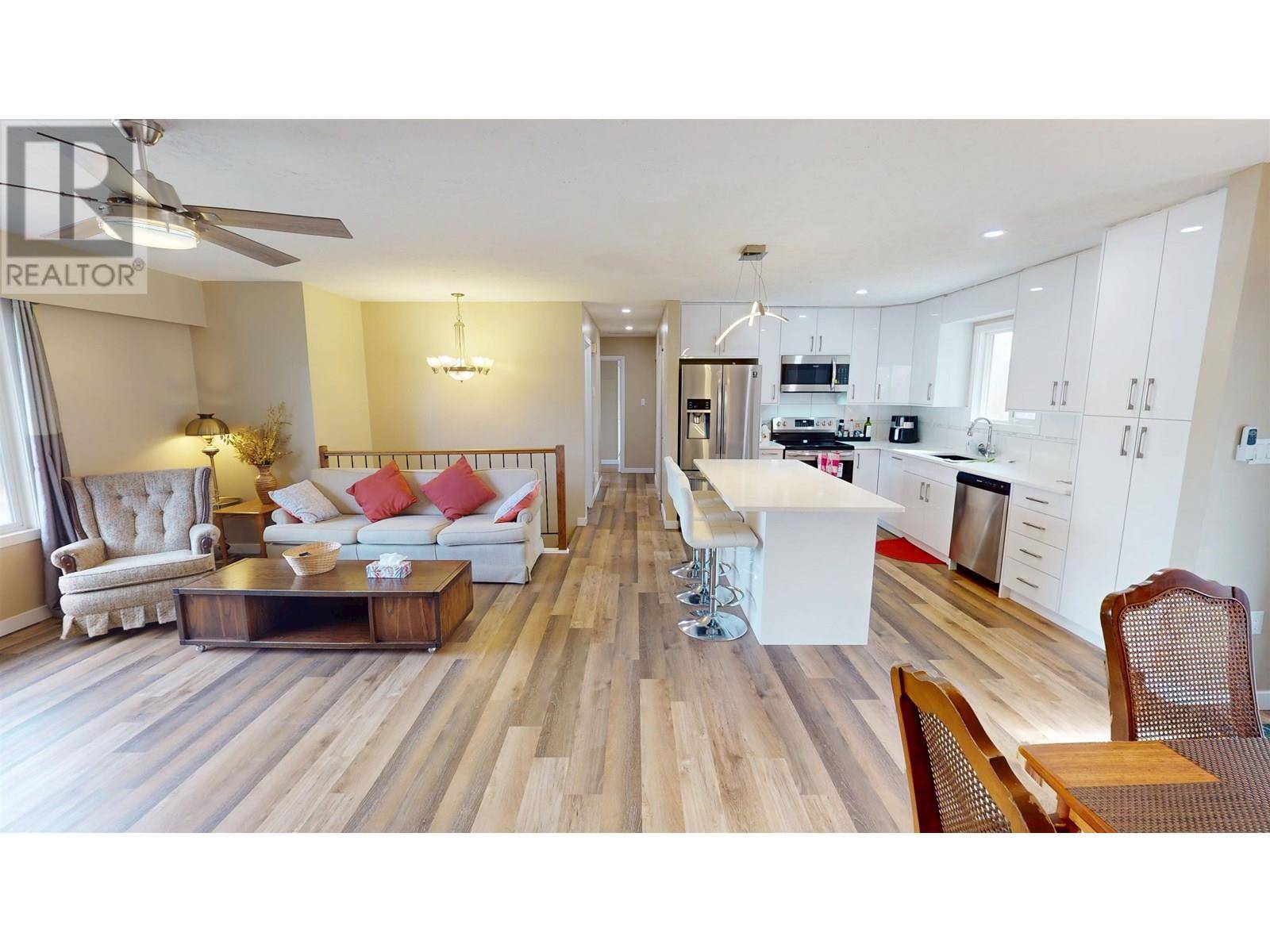5 Beds
3 Baths
2,051 SqFt
5 Beds
3 Baths
2,051 SqFt
Key Details
Property Type Single Family Home
Sub Type Freehold
Listing Status Active
Purchase Type For Sale
Square Footage 2,051 sqft
Price per Sqft $238
MLS® Listing ID R2985955
Bedrooms 5
Year Built 1977
Lot Size 7,392 Sqft
Acres 7392.0
Property Sub-Type Freehold
Source BC Northern Real Estate Board
Property Description
Location
State BC
Rooms
Kitchen 2.0
Extra Room 1 Lower level 12 ft , 1 in X 10 ft , 7 in Foyer
Extra Room 2 Lower level 5 ft , 2 in X 3 ft , 5 in Laundry room
Extra Room 3 Lower level 10 ft , 6 in X 6 ft , 6 in Mud room
Extra Room 4 Lower level 15 ft X 10 ft Kitchen
Extra Room 5 Lower level 16 ft , 1 in X 12 ft , 1 in Living room
Extra Room 6 Lower level 16 ft , 6 in X 12 ft , 9 in Bedroom 4
Interior
Heating Forced air, ,
Fireplaces Number 1
Exterior
Parking Features Yes
Garage Spaces 1.0
Garage Description 1
View Y/N No
Roof Type Conventional
Private Pool No
Building
Story 2
Others
Ownership Freehold
Virtual Tour https://my.matterport.com/show/?m=2Gj42qoMfZs
"My job is to find and attract mastery-based agents to the office, protect the culture, and make sure everyone is happy! "








