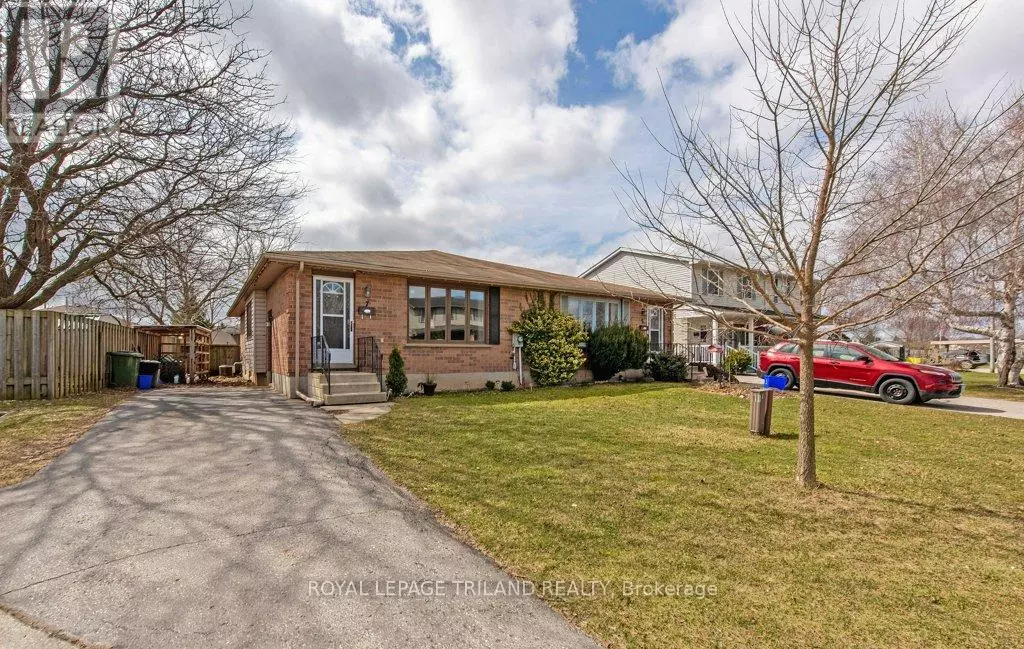3 Beds
2 Baths
1,100 SqFt
3 Beds
2 Baths
1,100 SqFt
Key Details
Property Type Single Family Home
Sub Type Freehold
Listing Status Active
Purchase Type For Sale
Square Footage 1,100 sqft
Price per Sqft $427
Subdivision St. Thomas
MLS® Listing ID X12098365
Style Bungalow
Bedrooms 3
Property Sub-Type Freehold
Source London and St. Thomas Association of REALTORS®
Property Description
Location
State ON
Rooms
Kitchen 1.0
Extra Room 1 Basement 6.33 m X 5.05 m Family room
Extra Room 2 Basement 6.36 m X 6.99 m Utility room
Extra Room 3 Basement 3.72 m X 3.34 m Office
Extra Room 4 Main level 5.32 m X 3.49 m Living room
Extra Room 5 Main level 4.1 m X 3.42 m Kitchen
Extra Room 6 Main level 2.62 m X 3.59 m Dining room
Interior
Heating Forced air
Cooling Central air conditioning
Exterior
Parking Features No
Fence Fenced yard
View Y/N No
Total Parking Spaces 2
Private Pool No
Building
Story 1
Sewer Sanitary sewer
Architectural Style Bungalow
Others
Ownership Freehold
Virtual Tour https://youriguide.com/44x2r_7_golding_pl_st_thomas_on/
"My job is to find and attract mastery-based agents to the office, protect the culture, and make sure everyone is happy! "








