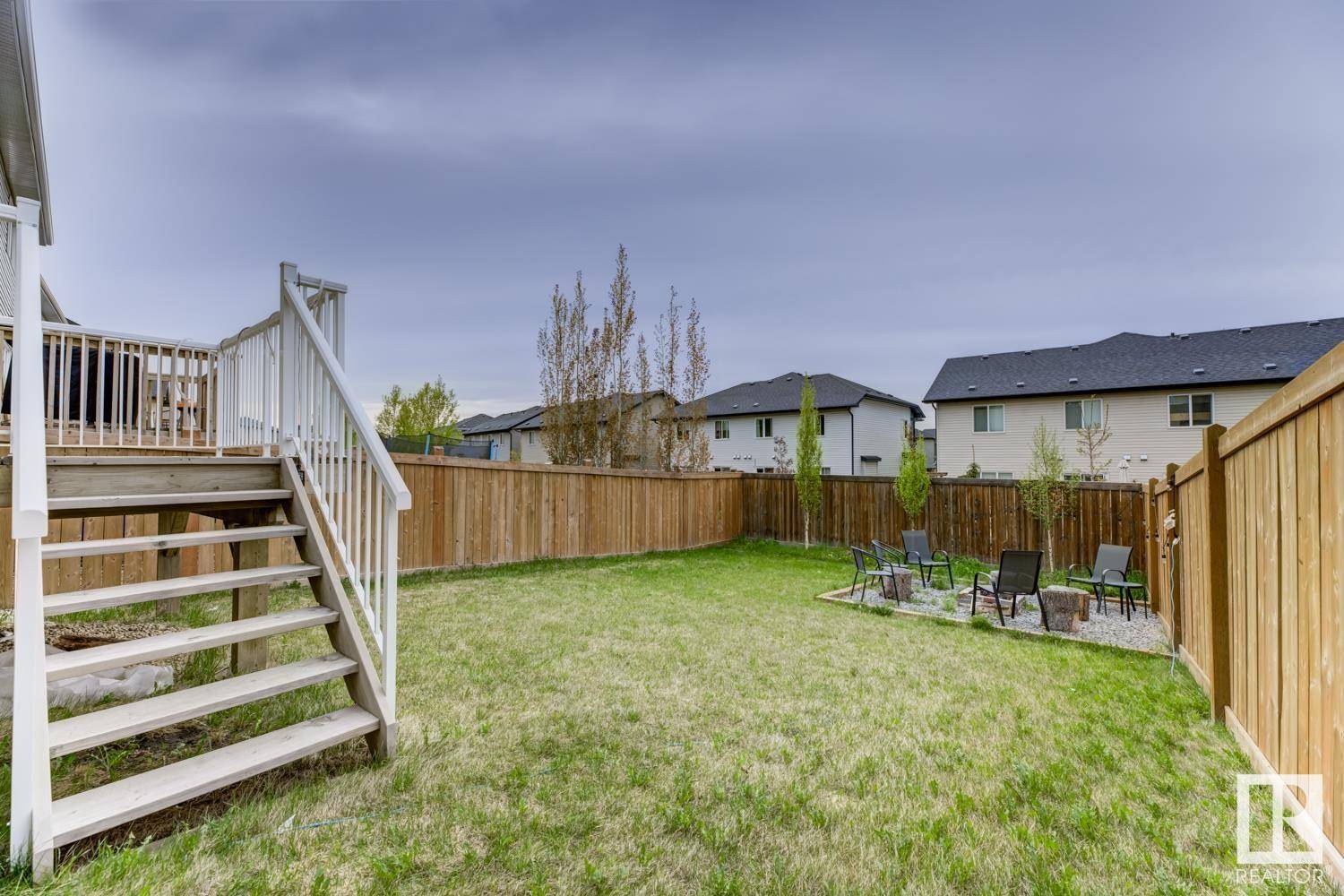3 Beds
4 Baths
1,526 SqFt
3 Beds
4 Baths
1,526 SqFt
Key Details
Property Type Single Family Home
Sub Type Freehold
Listing Status Active
Purchase Type For Sale
Square Footage 1,526 sqft
Price per Sqft $337
Subdivision Aspen Trails
MLS® Listing ID E4436251
Bedrooms 3
Half Baths 1
Year Built 2018
Property Sub-Type Freehold
Source REALTORS® Association of Edmonton
Property Description
Location
State AB
Rooms
Kitchen 1.0
Extra Room 1 Main level 14.1 m X 12.4 m Living room
Extra Room 2 Main level 8.9 m X 10.9 m Dining room
Extra Room 3 Main level 14.2 m X 14.1 m Kitchen
Extra Room 4 Upper Level 17 m X 12.5 m Primary Bedroom
Extra Room 5 Upper Level 11.6 m X 10.3 m Bedroom 2
Extra Room 6 Upper Level 11.2 m X 11.4 m Bedroom 3
Interior
Heating Forced air
Exterior
Parking Features Yes
View Y/N No
Private Pool No
Building
Story 2
Others
Ownership Freehold
Virtual Tour https://unbranded.youriguide.com/26_ambleside_way_sherwood_park_ab/
"My job is to find and attract mastery-based agents to the office, protect the culture, and make sure everyone is happy! "








