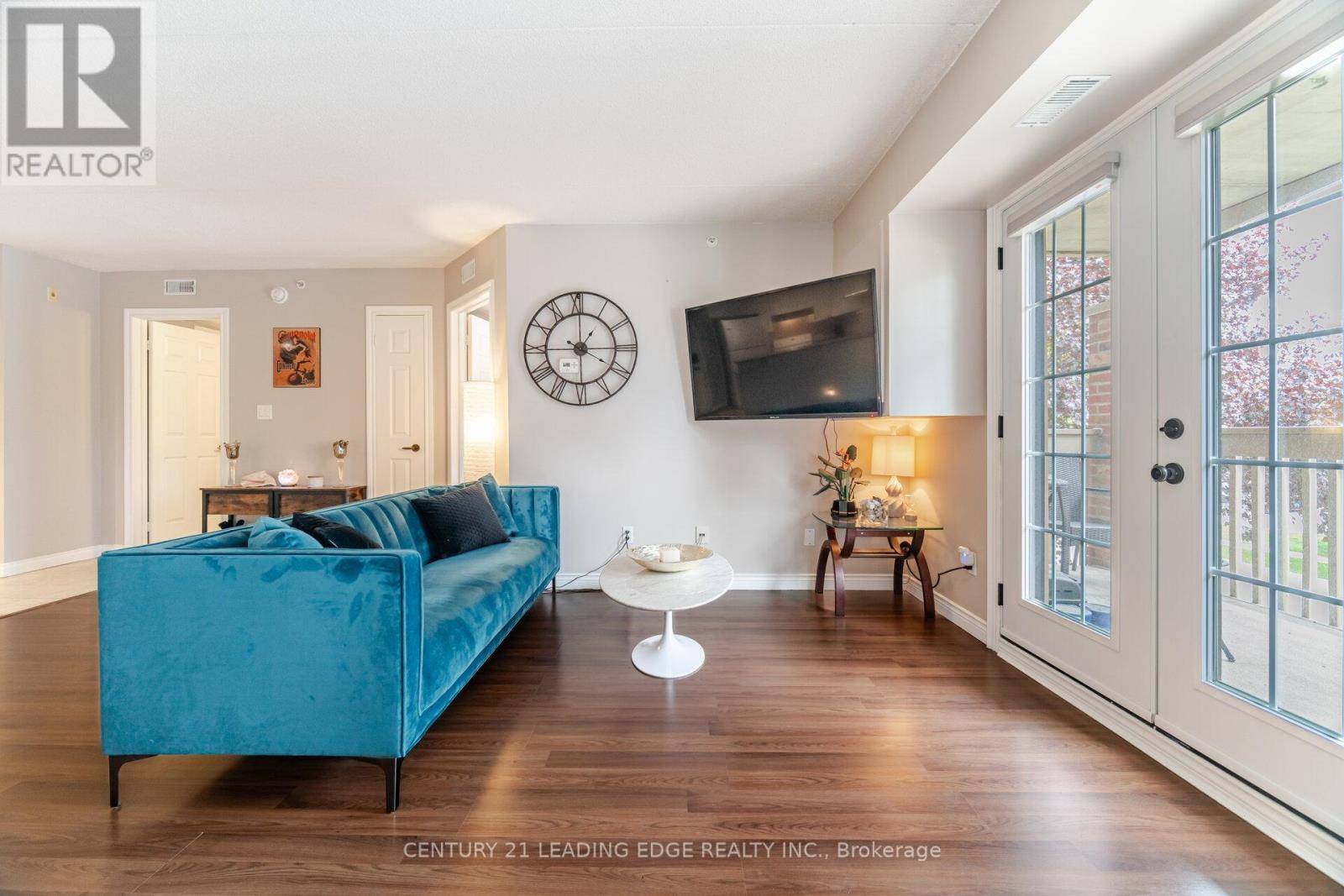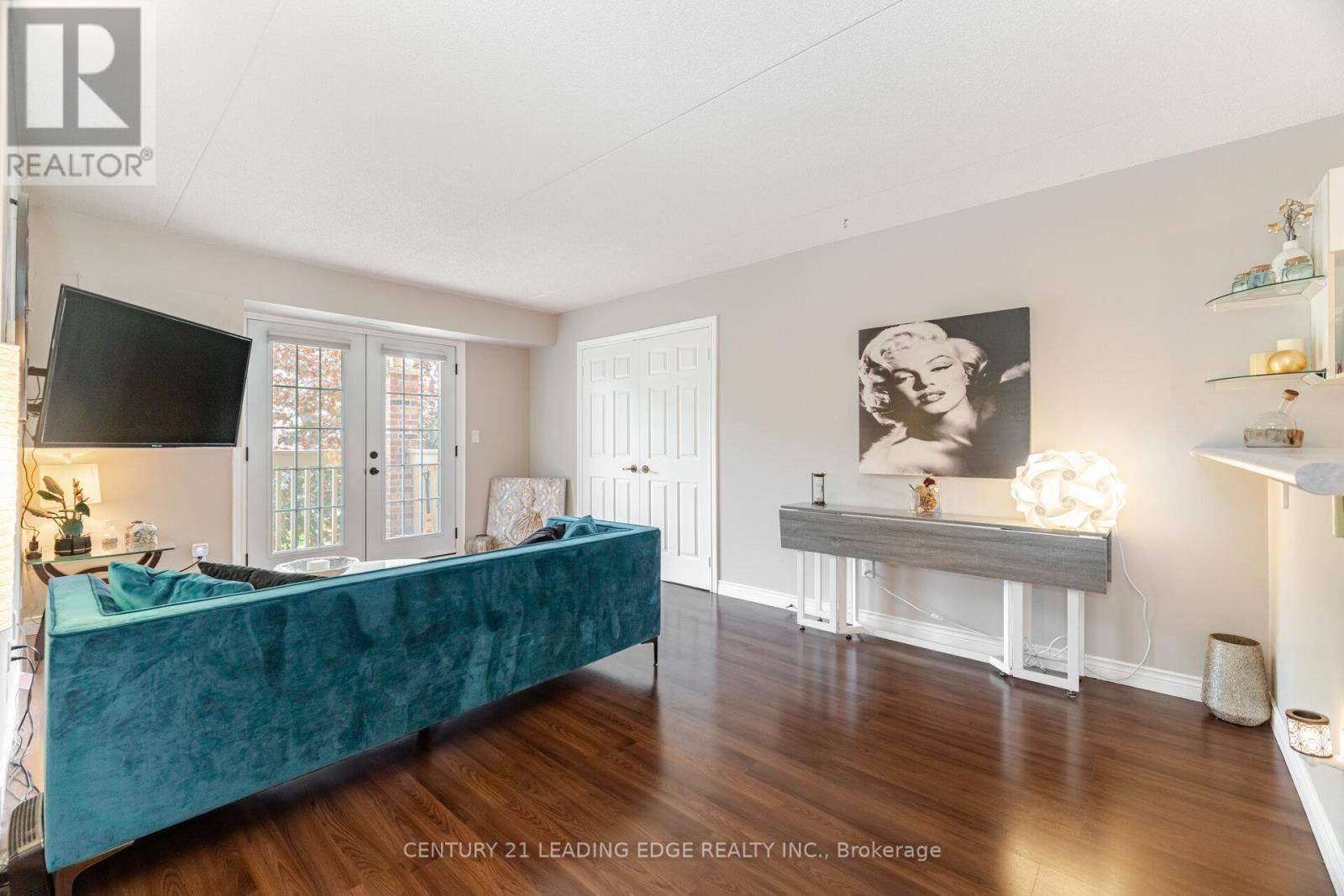2 Beds
1 Bath
700 SqFt
2 Beds
1 Bath
700 SqFt
Key Details
Property Type Condo
Sub Type Condominium/Strata
Listing Status Active
Purchase Type For Sale
Square Footage 700 sqft
Price per Sqft $714
Subdivision Tansley
MLS® Listing ID W12154027
Bedrooms 2
Condo Fees $759/mo
Property Sub-Type Condominium/Strata
Source Toronto Regional Real Estate Board
Property Description
Location
State ON
Rooms
Kitchen 1.0
Extra Room 1 Main level 5.41 m X 3.37 m Living room
Extra Room 2 Main level 5.41 m X 3.37 m Dining room
Extra Room 3 Main level 2.5 m X 2.47 m Kitchen
Extra Room 4 Main level 3.67 m X 3.35 m Primary Bedroom
Extra Room 5 Main level 3.47 m X 2.35 m Den
Interior
Heating Forced air
Cooling Central air conditioning
Flooring Laminate, Vinyl
Exterior
Parking Features Yes
Community Features Pet Restrictions
View Y/N No
Total Parking Spaces 1
Private Pool No
Others
Ownership Condominium/Strata
Virtual Tour https://mediatours.ca/property/209-4005-kilmer-drive-burlington/
"My job is to find and attract mastery-based agents to the office, protect the culture, and make sure everyone is happy! "








