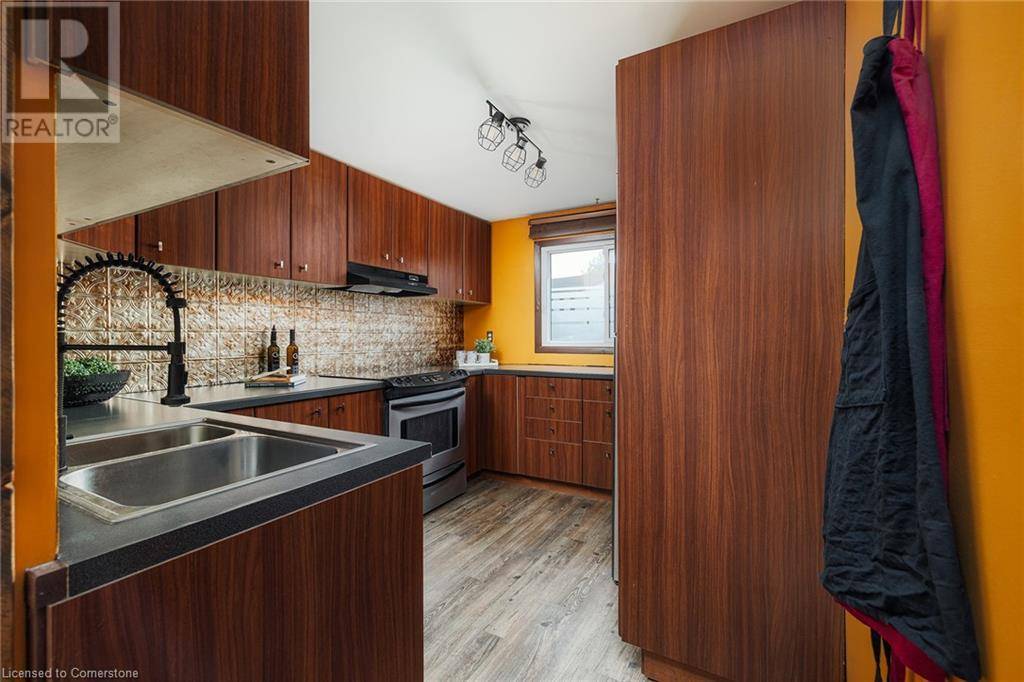3 Beds
1 Bath
1,155 SqFt
3 Beds
1 Bath
1,155 SqFt
Key Details
Property Type Townhouse
Sub Type Townhouse
Listing Status Active
Purchase Type For Sale
Square Footage 1,155 sqft
Price per Sqft $432
Subdivision 54 - Preston Heights
MLS® Listing ID 40730030
Style 2 Level
Bedrooms 3
Year Built 1977
Property Sub-Type Townhouse
Source Cornerstone - Waterloo Region
Property Description
Location
State ON
Rooms
Kitchen 1.0
Extra Room 1 Second level 11'6'' x 11'11'' Primary Bedroom
Extra Room 2 Second level 9'3'' x 11'0'' Bedroom
Extra Room 3 Second level 8'11'' x 14'6'' Bedroom
Extra Room 4 Second level Measurements not available 4pc Bathroom
Extra Room 5 Basement 17'6'' x 24'3'' Recreation room
Extra Room 6 Main level 18'0'' x 10'6'' Living room
Interior
Heating , Forced air
Cooling None
Exterior
Parking Features No
Community Features Quiet Area, School Bus
View Y/N No
Total Parking Spaces 2
Private Pool No
Building
Story 2
Sewer Municipal sewage system
Architectural Style 2 Level
Others
Ownership Freehold
Virtual Tour https://youriguide.com/689_hillview_rd_cambridge_on/
"My job is to find and attract mastery-based agents to the office, protect the culture, and make sure everyone is happy! "








