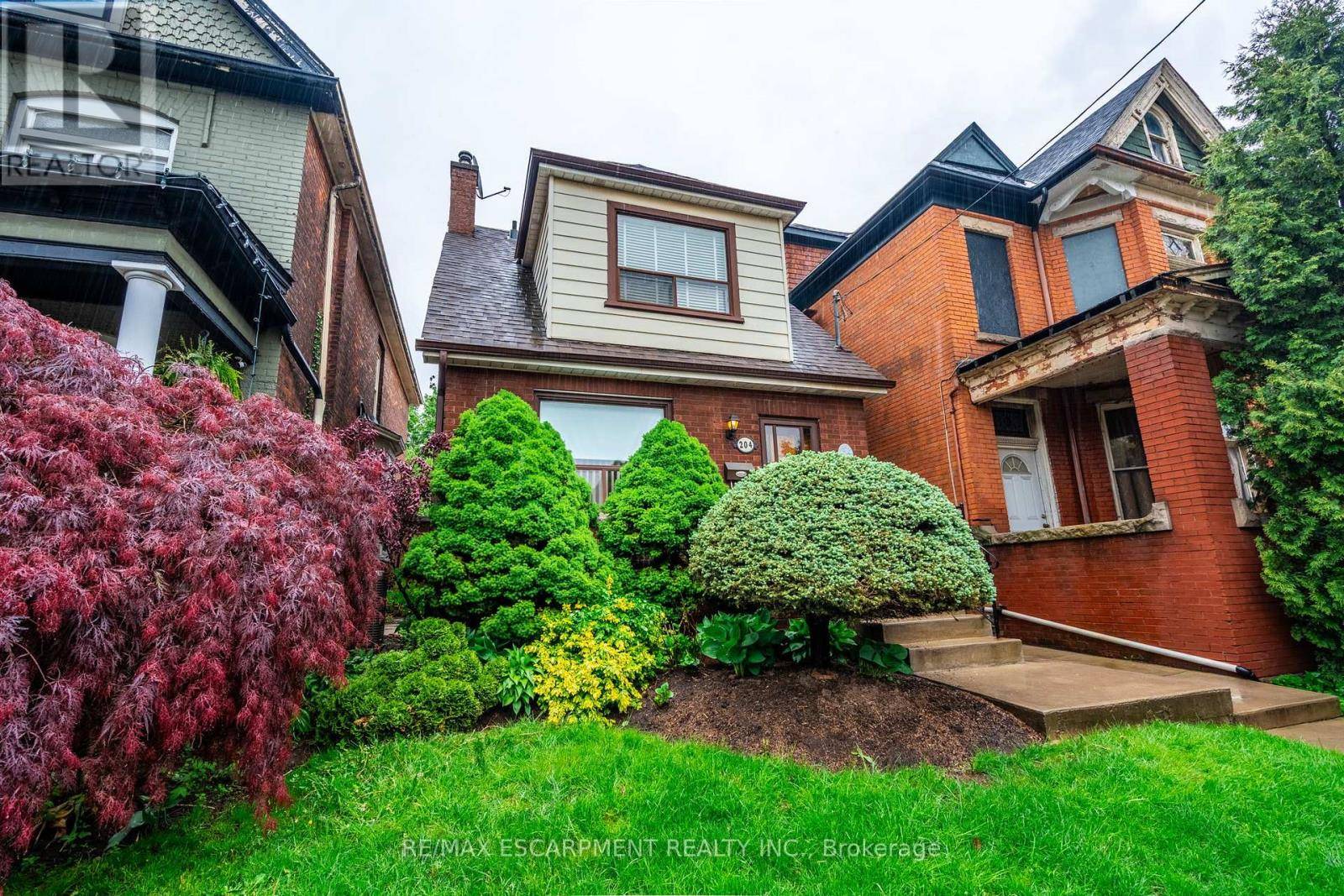2 Beds
2 Baths
1,100 SqFt
2 Beds
2 Baths
1,100 SqFt
Key Details
Property Type Single Family Home
Sub Type Freehold
Listing Status Active
Purchase Type For Sale
Square Footage 1,100 sqft
Price per Sqft $436
Subdivision Landsdale
MLS® Listing ID X12171428
Bedrooms 2
Half Baths 1
Property Sub-Type Freehold
Source Toronto Regional Real Estate Board
Property Description
Location
State ON
Rooms
Kitchen 1.0
Extra Room 1 Second level 3.4 m X 2.36 m Bedroom
Extra Room 2 Second level 4.06 m X 3.25 m Bedroom
Extra Room 3 Second level Measurements not available Bathroom
Extra Room 4 Lower level Measurements not available Bathroom
Extra Room 5 Main level Measurements not available Foyer
Extra Room 6 Main level 4.5 m X 2.97 m Living room
Interior
Heating Forced air
Cooling Central air conditioning
Fireplaces Number 1
Exterior
Parking Features No
View Y/N No
Total Parking Spaces 2
Private Pool No
Building
Story 1.5
Sewer Sanitary sewer
Others
Ownership Freehold
"My job is to find and attract mastery-based agents to the office, protect the culture, and make sure everyone is happy! "








