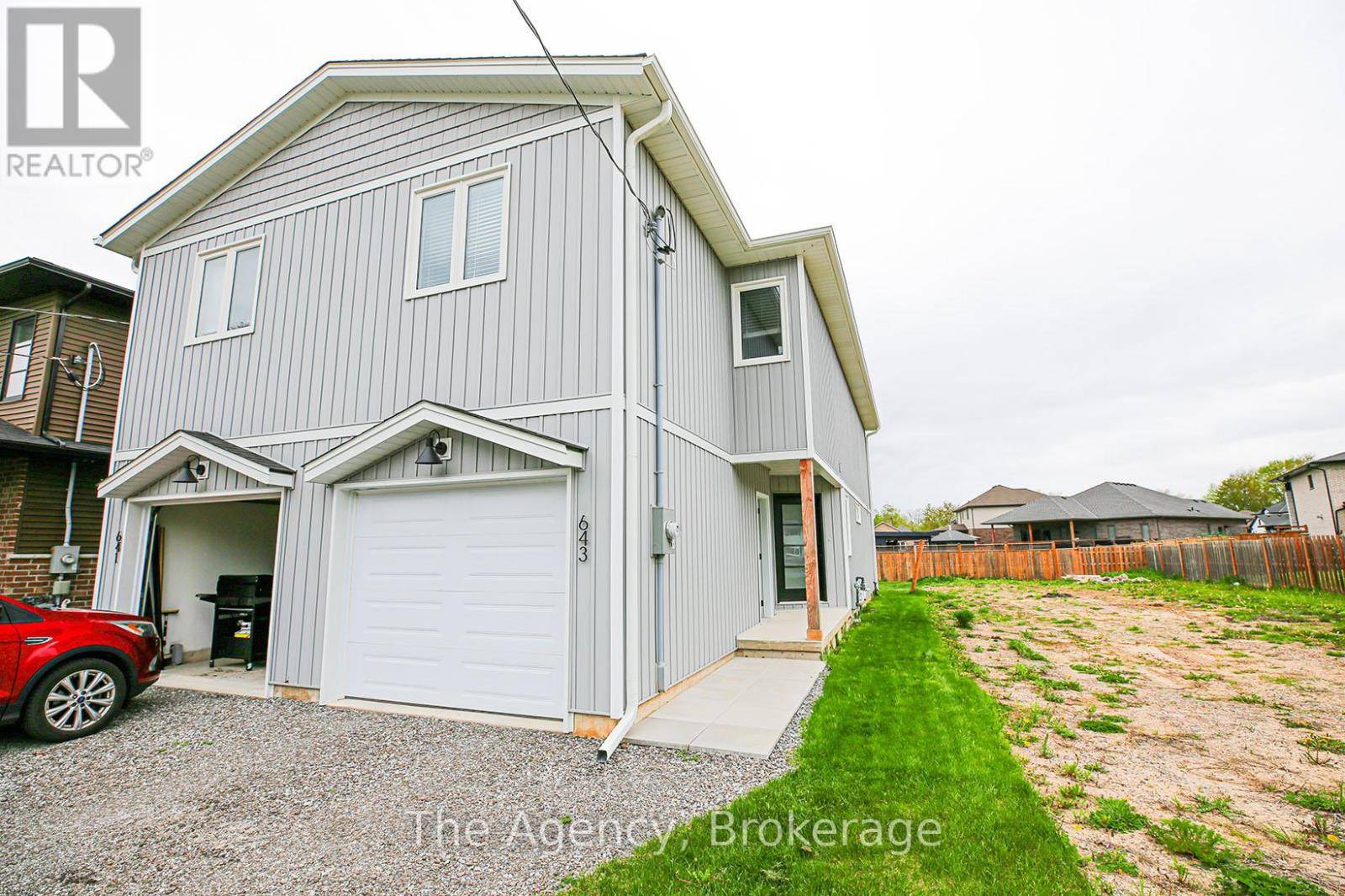3 Beds
3 Baths
1,500 SqFt
3 Beds
3 Baths
1,500 SqFt
Key Details
Property Type Single Family Home
Sub Type Freehold
Listing Status Active
Purchase Type For Sale
Square Footage 1,500 sqft
Price per Sqft $459
Subdivision 767 - N. Welland
MLS® Listing ID X12171576
Bedrooms 3
Half Baths 1
Property Sub-Type Freehold
Source Niagara Association of REALTORS®
Property Description
Location
State ON
Rooms
Kitchen 1.0
Extra Room 1 Second level 4.5 m X 3.35 m Primary Bedroom
Extra Room 2 Second level 3.35 m X 3.04 m Bedroom 2
Extra Room 3 Second level 3.59 m X 3.35 m Bedroom 3
Extra Room 4 Main level 3.35 m X 2.4 m Kitchen
Extra Room 5 Main level 3.35 m X 2.07 m Dining room
Extra Room 6 Main level 3.47 m X 2.92 m Living room
Interior
Heating Forced air
Cooling Central air conditioning
Exterior
Parking Features Yes
View Y/N No
Total Parking Spaces 3
Private Pool No
Building
Story 2
Sewer Sanitary sewer
Others
Ownership Freehold
Virtual Tour https://drive.google.com/file/d/1DvpkIyOQPTbWBeLTr1w7P8HBxpdJyzOS/view?usp=drive_link
"My job is to find and attract mastery-based agents to the office, protect the culture, and make sure everyone is happy! "








