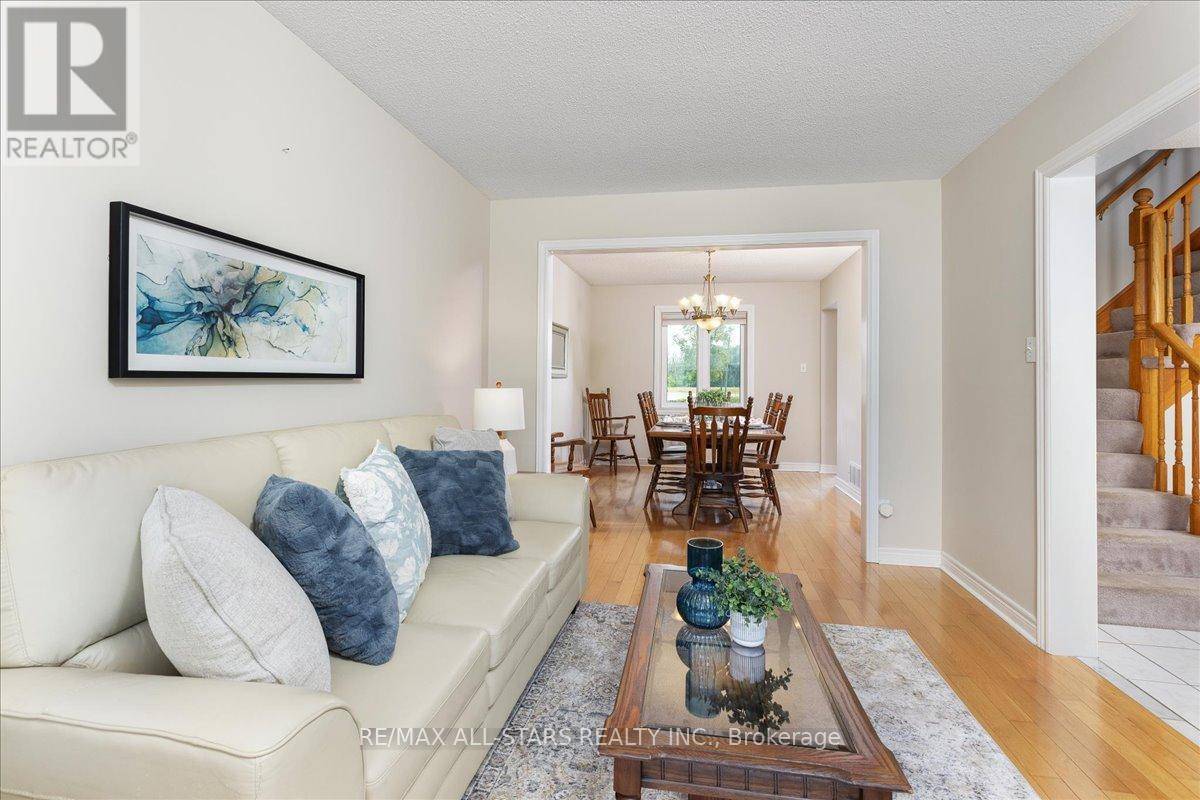5 Beds
4 Baths
1,500 SqFt
5 Beds
4 Baths
1,500 SqFt
OPEN HOUSE
Sun Jul 20, 2:00pm - 4:00pm
Key Details
Property Type Single Family Home
Sub Type Freehold
Listing Status Active
Purchase Type For Sale
Square Footage 1,500 sqft
Price per Sqft $576
Subdivision Keswick North
MLS® Listing ID N12171677
Bedrooms 5
Half Baths 1
Property Sub-Type Freehold
Source Toronto Regional Real Estate Board
Property Description
Location
State ON
Rooms
Kitchen 1.0
Extra Room 1 Second level 6.56 m X 3.05 m Primary Bedroom
Extra Room 2 Second level 4.08 m X 3.12 m Bedroom
Extra Room 3 Second level 3.27 m X 3.19 m Bedroom
Extra Room 4 Second level 2.84 m X 2.84 m Bedroom
Extra Room 5 Ground level 4.21 m X 3.17 m Kitchen
Extra Room 6 Ground level 4.03 m X 2.79 m Family room
Interior
Heating Forced air
Cooling Central air conditioning
Flooring Laminate, Cushion/Lino/Vinyl, Hardwood, Vinyl
Exterior
Parking Features Yes
View Y/N No
Total Parking Spaces 4
Private Pool No
Building
Story 2
Sewer Sanitary sewer
Others
Ownership Freehold
Virtual Tour https://listings.realtyphotohaus.ca/sites/xarxxqn/unbranded
"My job is to find and attract mastery-based agents to the office, protect the culture, and make sure everyone is happy! "








