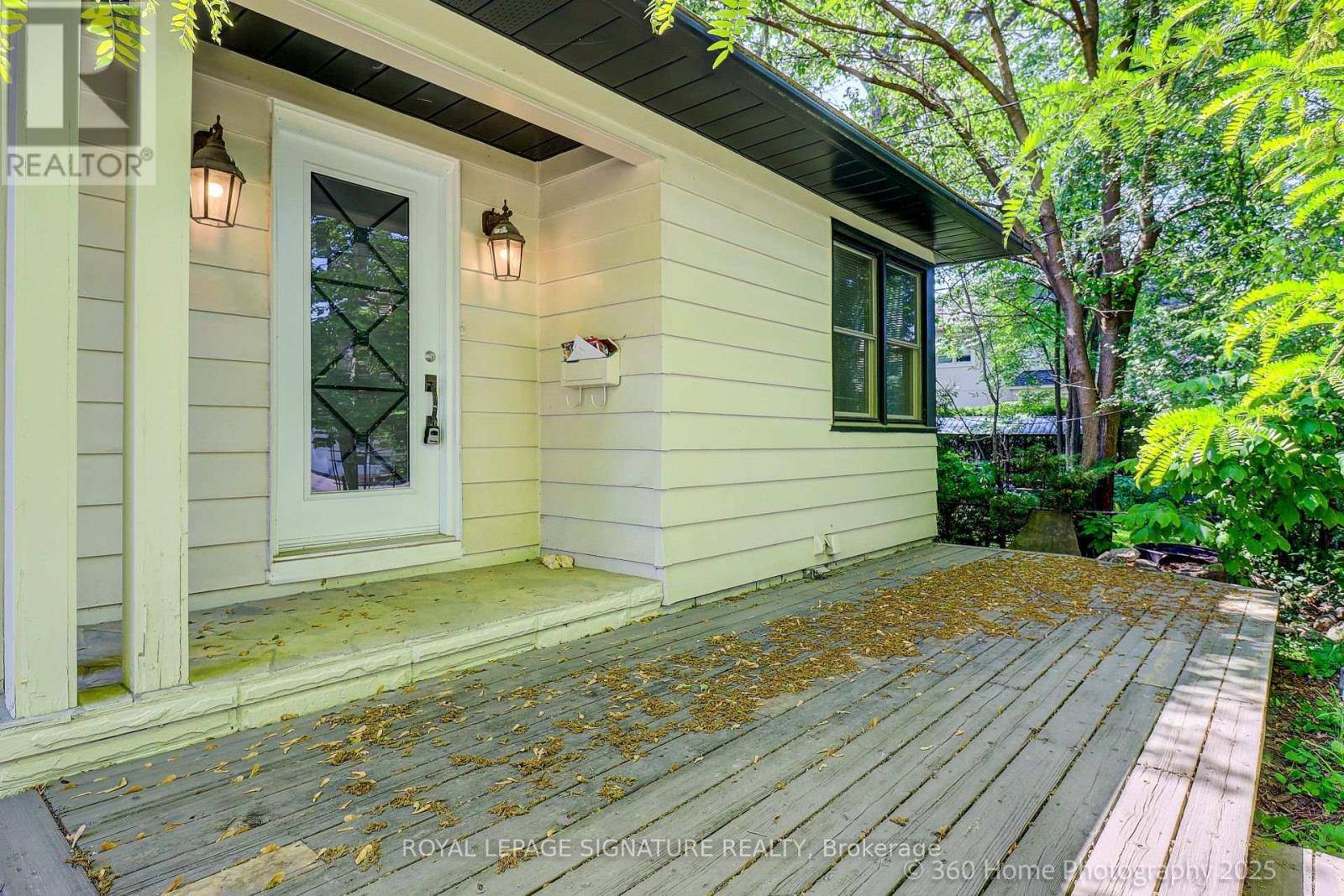5 Beds
2 Baths
700 SqFt
5 Beds
2 Baths
700 SqFt
Key Details
Property Type Single Family Home
Sub Type Freehold
Listing Status Active
Purchase Type For Sale
Square Footage 700 sqft
Price per Sqft $2,078
Subdivision Mineola
MLS® Listing ID W12185732
Style Bungalow
Bedrooms 5
Property Sub-Type Freehold
Source Toronto Regional Real Estate Board
Property Description
Location
State ON
Rooms
Kitchen 1.0
Extra Room 1 Main level 3.41 m X 5.66 m Kitchen
Extra Room 2 Main level 3.04 m X 4.78 m Primary Bedroom
Extra Room 3 Main level 2.71 m X 3.71 m Bedroom 2
Extra Room 4 Main level 2.89 m X 3.71 m Bedroom 3
Interior
Heating Radiant heat
Flooring Laminate
Exterior
Parking Features Yes
View Y/N No
Total Parking Spaces 6
Private Pool No
Building
Story 1
Sewer Sanitary sewer
Architectural Style Bungalow
Others
Ownership Freehold
Virtual Tour https://www.360homephoto.com/z2506164/
"My job is to find and attract mastery-based agents to the office, protect the culture, and make sure everyone is happy! "








