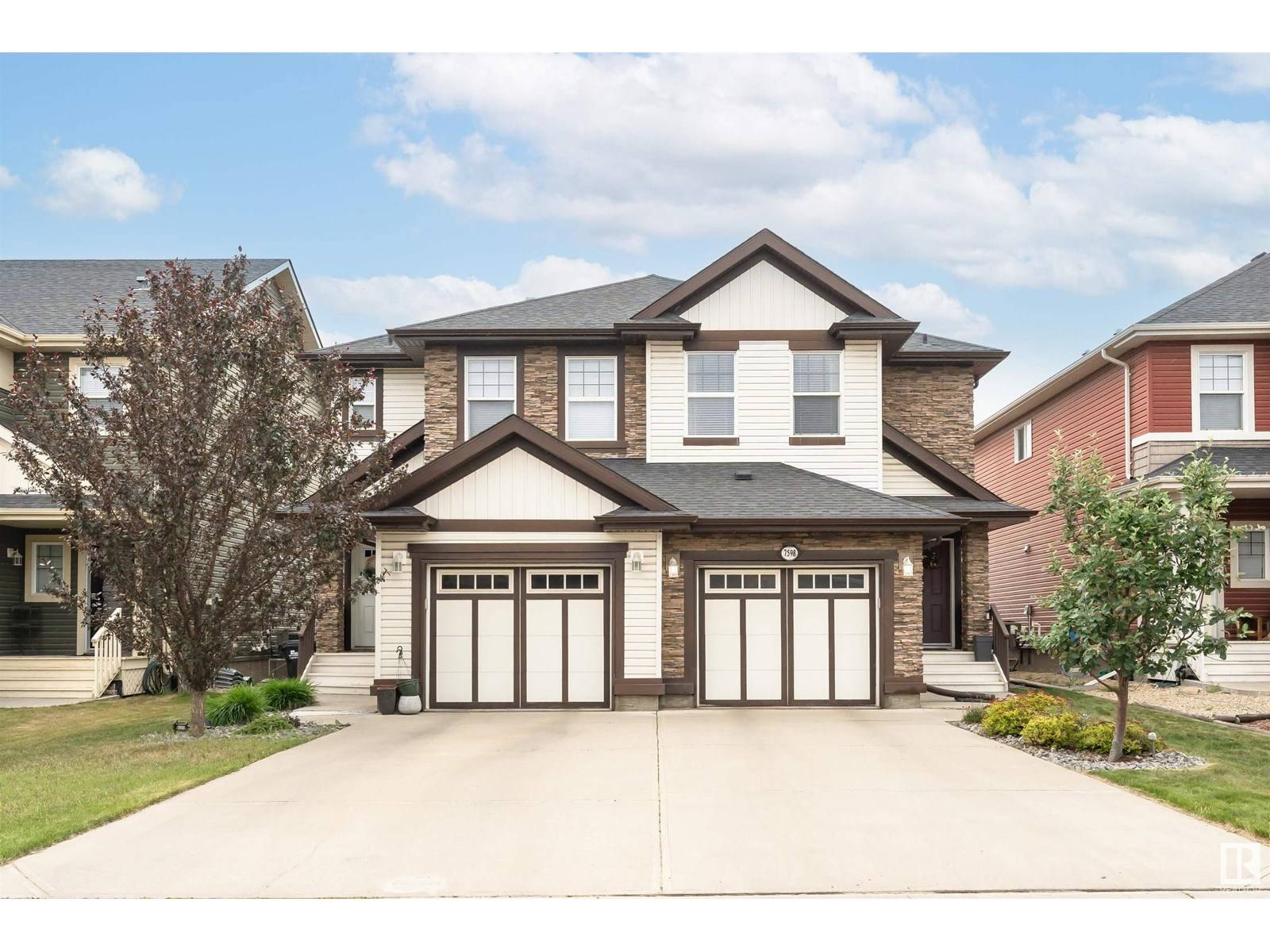4 Beds
4 Baths
1,537 SqFt
4 Beds
4 Baths
1,537 SqFt
Key Details
Property Type Single Family Home
Sub Type Freehold
Listing Status Active
Purchase Type For Sale
Square Footage 1,537 sqft
Price per Sqft $318
Subdivision Emerald Hills
MLS® Listing ID E4442210
Bedrooms 4
Half Baths 1
Year Built 2012
Property Sub-Type Freehold
Source REALTORS® Association of Edmonton
Property Description
Location
State AB
Rooms
Kitchen 1.0
Extra Room 1 Lower level 4.59 m X 3.61 m Family room
Extra Room 2 Lower level 4.44 m X 3.73 m Bedroom 4
Extra Room 3 Main level 4.48 m X 4.01 m Living room
Extra Room 4 Main level 3.94 m X 3 m Dining room
Extra Room 5 Main level 3.52 m X 2.81 m Kitchen
Extra Room 6 Upper Level 4.03 m X 3.66 m Primary Bedroom
Interior
Heating Forced air
Cooling Central air conditioning
Exterior
Parking Features Yes
Fence Fence
Community Features Public Swimming Pool
View Y/N No
Total Parking Spaces 2
Private Pool No
Building
Story 2
Others
Ownership Freehold
Virtual Tour https://youriguide.com/7598_ellesmere_way_sherwood_park_ab/
"My job is to find and attract mastery-based agents to the office, protect the culture, and make sure everyone is happy! "








