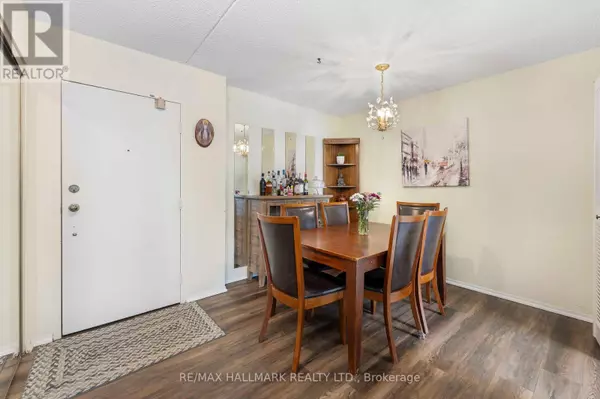2 Beds
2 Baths
900 SqFt
2 Beds
2 Baths
900 SqFt
Key Details
Property Type Condo
Sub Type Condominium/Strata
Listing Status Active
Purchase Type For Sale
Square Footage 900 sqft
Price per Sqft $722
Subdivision Aurora Village
MLS® Listing ID N12227243
Bedrooms 2
Half Baths 1
Condo Fees $799/mo
Property Sub-Type Condominium/Strata
Source Toronto Regional Real Estate Board
Property Description
Location
State ON
Rooms
Kitchen 1.0
Extra Room 1 Main level 5.2 m X 3.4 m Living room
Extra Room 2 Main level 3.7 m X 2.1 m Kitchen
Extra Room 3 Main level 2.7 m X 2.1 m Dining room
Extra Room 4 Main level 5.2 m X 3.7 m Primary Bedroom
Extra Room 5 Main level 3.9 m X 2.4 m Bedroom 2
Interior
Heating Forced air
Cooling Central air conditioning
Flooring Vinyl
Exterior
Parking Features Yes
Community Features Pet Restrictions
View Y/N No
Total Parking Spaces 1
Private Pool No
Others
Ownership Condominium/Strata
"My job is to find and attract mastery-based agents to the office, protect the culture, and make sure everyone is happy! "








