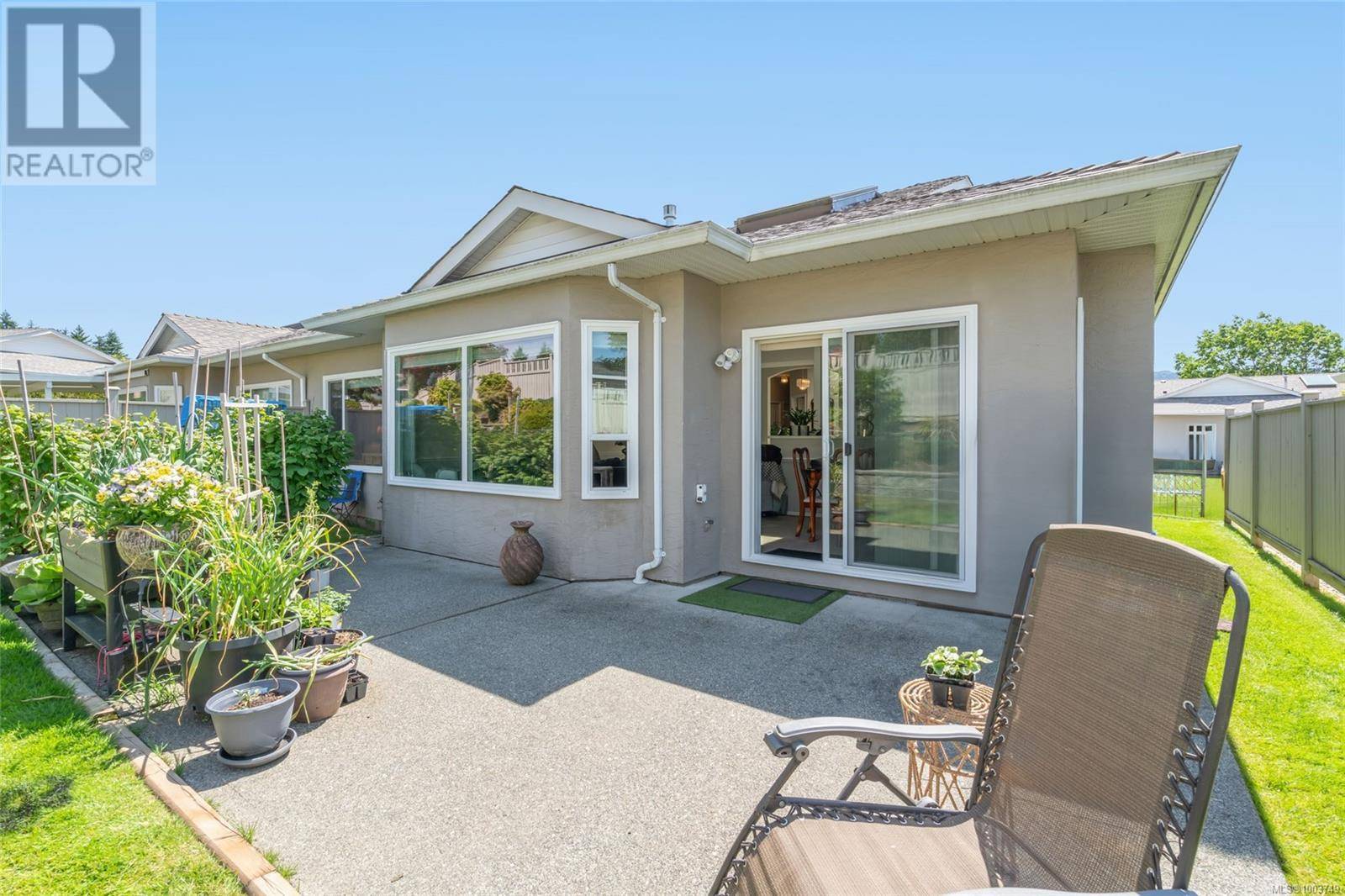2 Beds
2 Baths
1,369 SqFt
2 Beds
2 Baths
1,369 SqFt
Key Details
Property Type Townhouse
Sub Type Townhouse
Listing Status Active
Purchase Type For Sale
Square Footage 1,369 sqft
Price per Sqft $527
Subdivision Uplands Village
MLS® Listing ID 1003749
Bedrooms 2
Condo Fees $461/mo
Year Built 1993
Lot Size 1,330 Sqft
Acres 1330.0
Property Sub-Type Townhouse
Source Vancouver Island Real Estate Board
Property Description
Location
State BC
Zoning Residential
Rooms
Kitchen 1.0
Extra Room 1 Main level 3-Piece Ensuite
Extra Room 2 Main level 20'7 x 14'7 Living room
Extra Room 3 Main level 10'8 x 9'0 Dining room
Extra Room 4 Main level 11'7 x 11'0 Kitchen
Extra Room 5 Main level 13'7 x 6'4 Entrance
Extra Room 6 Main level 15'1 x 11'4 Primary Bedroom
Interior
Heating Baseboard heaters, ,
Cooling None
Fireplaces Number 1
Exterior
Parking Features Yes
Community Features Pets Allowed With Restrictions, Age Restrictions
View Y/N No
Total Parking Spaces 4
Private Pool No
Others
Ownership Strata
Acceptable Financing Monthly
Listing Terms Monthly
Virtual Tour https://arteztours.com/Susan_McGougan_Primrose_Dr_5870
"My job is to find and attract mastery-based agents to the office, protect the culture, and make sure everyone is happy! "








