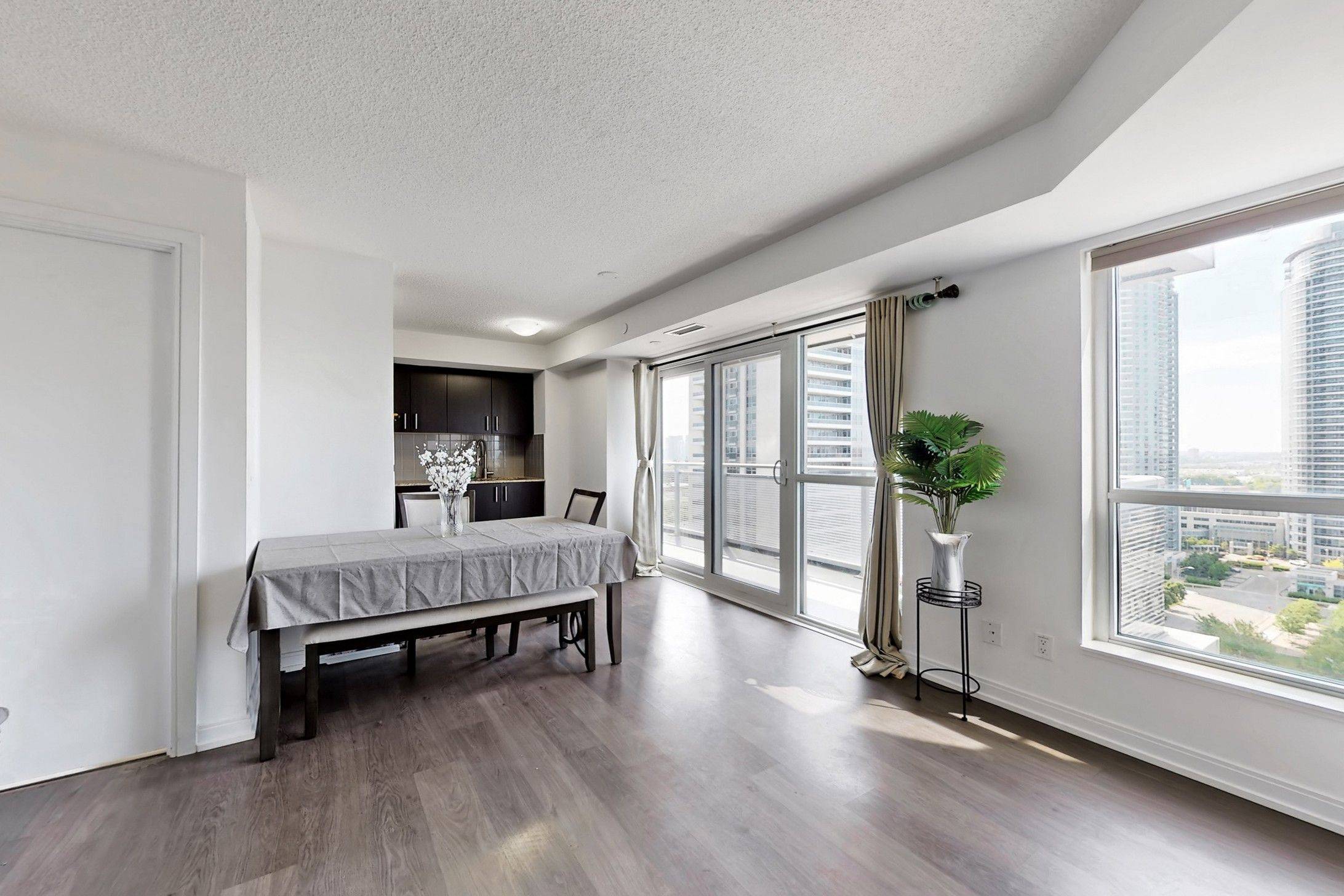2 Beds
2 Baths
2 Beds
2 Baths
Key Details
Property Type Condo
Sub Type Condo Apartment
Listing Status Active
Purchase Type For Sale
Approx. Sqft 700-799
Subdivision Agincourt South-Malvern West
MLS Listing ID E12229344
Style Apartment
Bedrooms 2
HOA Fees $623
Building Age 6-10
Annual Tax Amount $2,654
Tax Year 2025
Property Sub-Type Condo Apartment
Property Description
Location
State ON
County Toronto
Community Agincourt South-Malvern West
Area Toronto
Rooms
Family Room No
Basement None
Kitchen 1
Interior
Interior Features Carpet Free
Heating Yes
Cooling Central Air
Fireplace No
Heat Source Gas
Exterior
Parking Features Underground
Garage Spaces 1.0
Exposure South East
Total Parking Spaces 1
Balcony Open
Building
Story 14
Unit Features Park,Public Transit,Clear View
Locker None
Others
Pets Allowed Restricted
Virtual Tour https://www.winsold.com/tour/410790
"My job is to find and attract mastery-based agents to the office, protect the culture, and make sure everyone is happy! "







