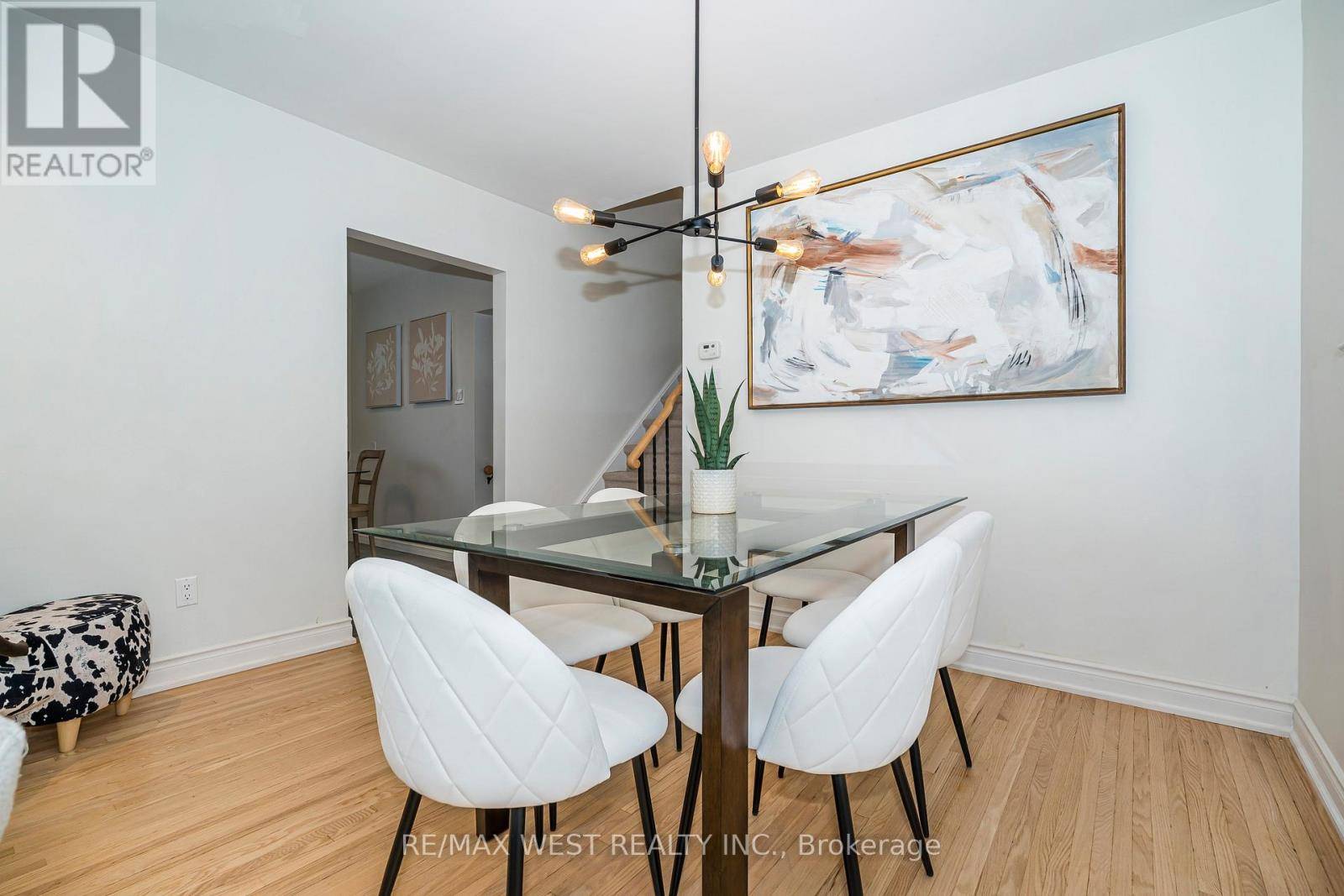5 Beds
2 Baths
1,500 SqFt
5 Beds
2 Baths
1,500 SqFt
Key Details
Property Type Single Family Home
Sub Type Freehold
Listing Status Active
Purchase Type For Sale
Square Footage 1,500 sqft
Price per Sqft $833
Subdivision Guildwood
MLS® Listing ID E12229773
Bedrooms 5
Property Sub-Type Freehold
Source Toronto Regional Real Estate Board
Property Description
Location
State ON
Rooms
Kitchen 1.0
Extra Room 1 Lower level 6.33 m X 3.94 m Recreational, Games room
Extra Room 2 Lower level 3.05 m X 2.91 m Laundry room
Extra Room 3 Main level 1.7 m X 1.56 m Foyer
Extra Room 4 Main level 4.54 m X 3.92 m Living room
Extra Room 5 Main level 3.41 m X 2.64 m Dining room
Extra Room 6 Main level 2.97 m X 2.43 m Kitchen
Interior
Heating Forced air
Cooling Central air conditioning
Flooring Tile, Carpeted, Hardwood
Exterior
Parking Features Yes
Fence Fenced yard
View Y/N No
Total Parking Spaces 3
Private Pool No
Building
Lot Description Landscaped
Sewer Sanitary sewer
Others
Ownership Freehold
Virtual Tour https://www.videolistings.ca/video/57bledlowmanor
"My job is to find and attract mastery-based agents to the office, protect the culture, and make sure everyone is happy! "








