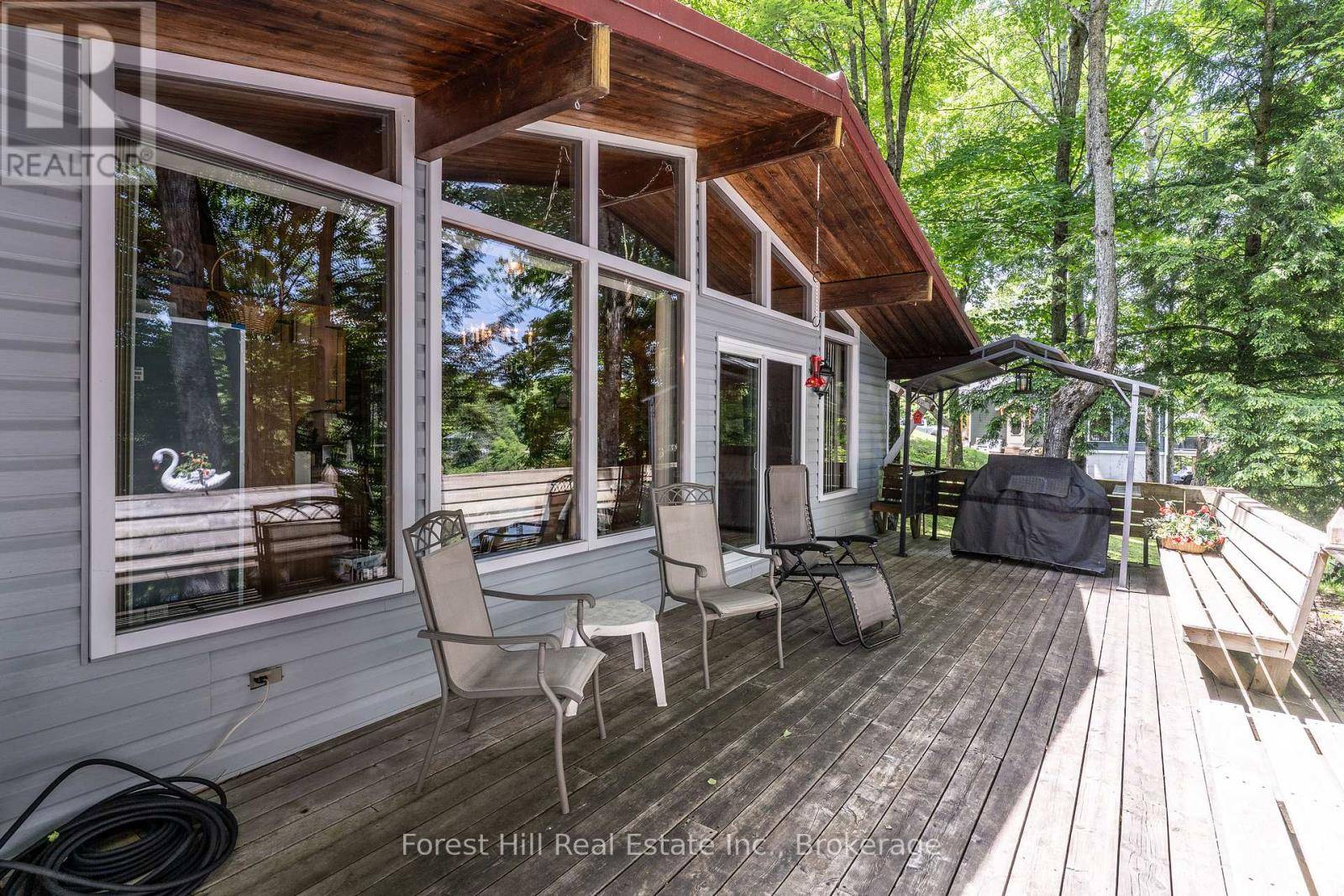3 Beds
1 Bath
700 SqFt
3 Beds
1 Bath
700 SqFt
Key Details
Property Type Single Family Home
Sub Type Freehold
Listing Status Active
Purchase Type For Sale
Square Footage 700 sqft
Price per Sqft $1,212
Subdivision Stisted
MLS® Listing ID X12230492
Style Raised bungalow
Bedrooms 3
Property Sub-Type Freehold
Source OnePoint Association of REALTORS®
Property Description
Location
State ON
Lake Name Lake Vernon
Rooms
Kitchen 1.0
Extra Room 1 Lower level 3.54 m X 6.73 m Utility room
Extra Room 2 Lower level 5.89 m X 3.81 m Living room
Extra Room 3 Lower level 3.49 m X 2.8 m Bedroom 3
Extra Room 4 Lower level 3.51 m X 2.81 m Bedroom 4
Extra Room 5 Main level 3.28 m X 2.44 m Kitchen
Extra Room 6 Main level 1.81 m X 4.1 m Dining room
Interior
Heating Baseboard heaters
Fireplaces Number 1
Fireplaces Type Woodstove
Exterior
Parking Features Yes
View Y/N Yes
View View, Lake view, View of water, Direct Water View
Total Parking Spaces 4
Private Pool No
Building
Story 1
Sewer Septic System
Water Lake Vernon
Architectural Style Raised bungalow
Others
Ownership Freehold
"My job is to find and attract mastery-based agents to the office, protect the culture, and make sure everyone is happy! "








