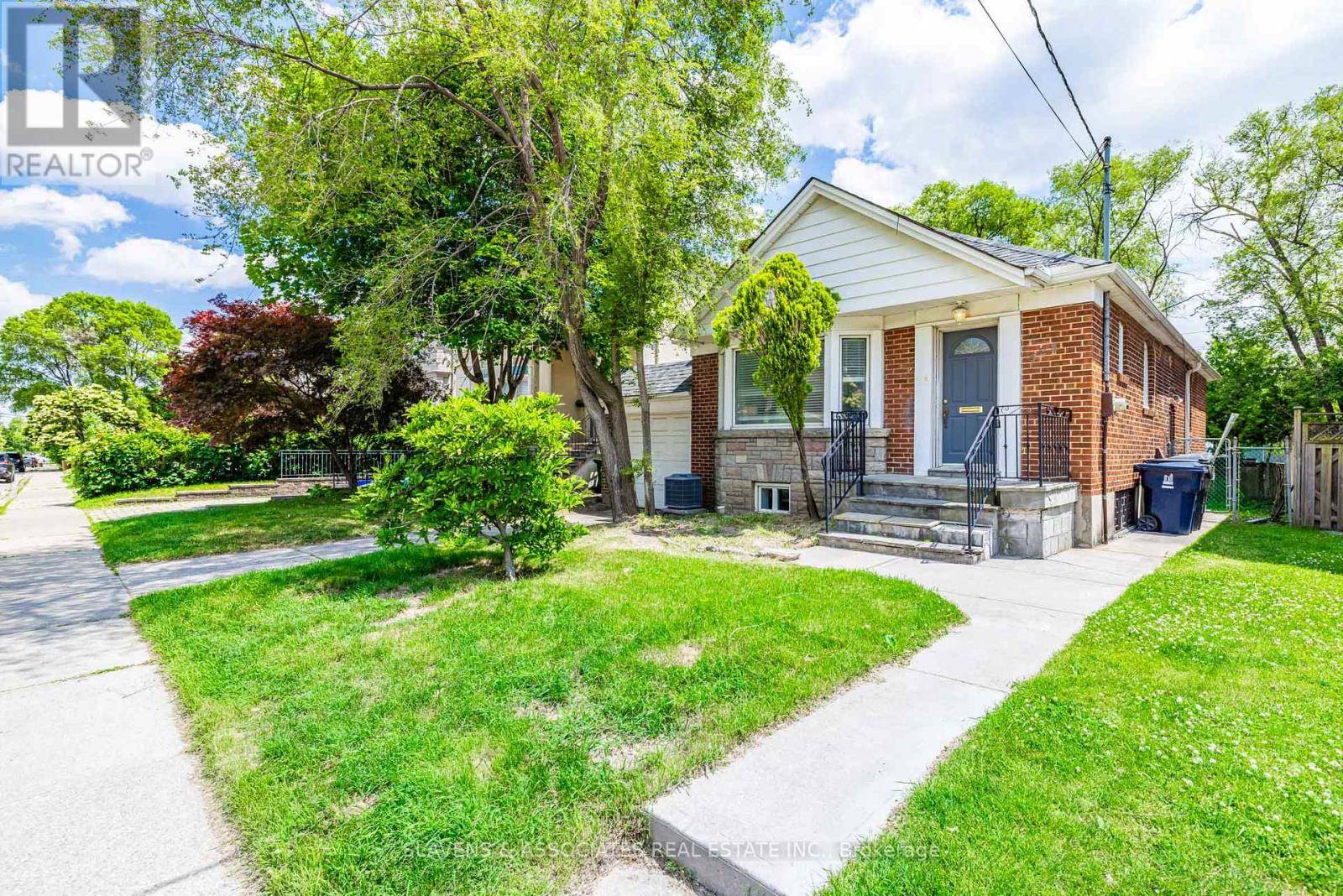4 Beds
2 Baths
1,100 SqFt
4 Beds
2 Baths
1,100 SqFt
Key Details
Property Type Single Family Home
Sub Type Freehold
Listing Status Active
Purchase Type For Sale
Square Footage 1,100 sqft
Price per Sqft $1,271
Subdivision Bedford Park-Nortown
MLS® Listing ID C12239502
Style Bungalow
Bedrooms 4
Property Sub-Type Freehold
Source Toronto Regional Real Estate Board
Property Description
Location
State ON
Rooms
Kitchen 1.0
Extra Room 1 Basement 4.93 m X 8.71 m Recreational, Games room
Extra Room 2 Basement 4.57 m X 6.2 m Bedroom
Extra Room 3 Basement 2.62 m X 3.35 m Laundry room
Extra Room 4 Main level 4.06 m X 4.27 m Living room
Extra Room 5 Main level 3.15 m X 3.35 m Dining room
Extra Room 6 Main level 4.27 m X 2.79 m Kitchen
Interior
Heating Forced air
Cooling Central air conditioning
Flooring Hardwood, Tile, Vinyl, Carpeted
Exterior
Parking Features Yes
Fence Fenced yard
View Y/N No
Total Parking Spaces 2
Private Pool No
Building
Story 1
Sewer Sanitary sewer
Architectural Style Bungalow
Others
Ownership Freehold
Virtual Tour https://www.523glengarry.com/mls/173169441
"My job is to find and attract mastery-based agents to the office, protect the culture, and make sure everyone is happy! "








