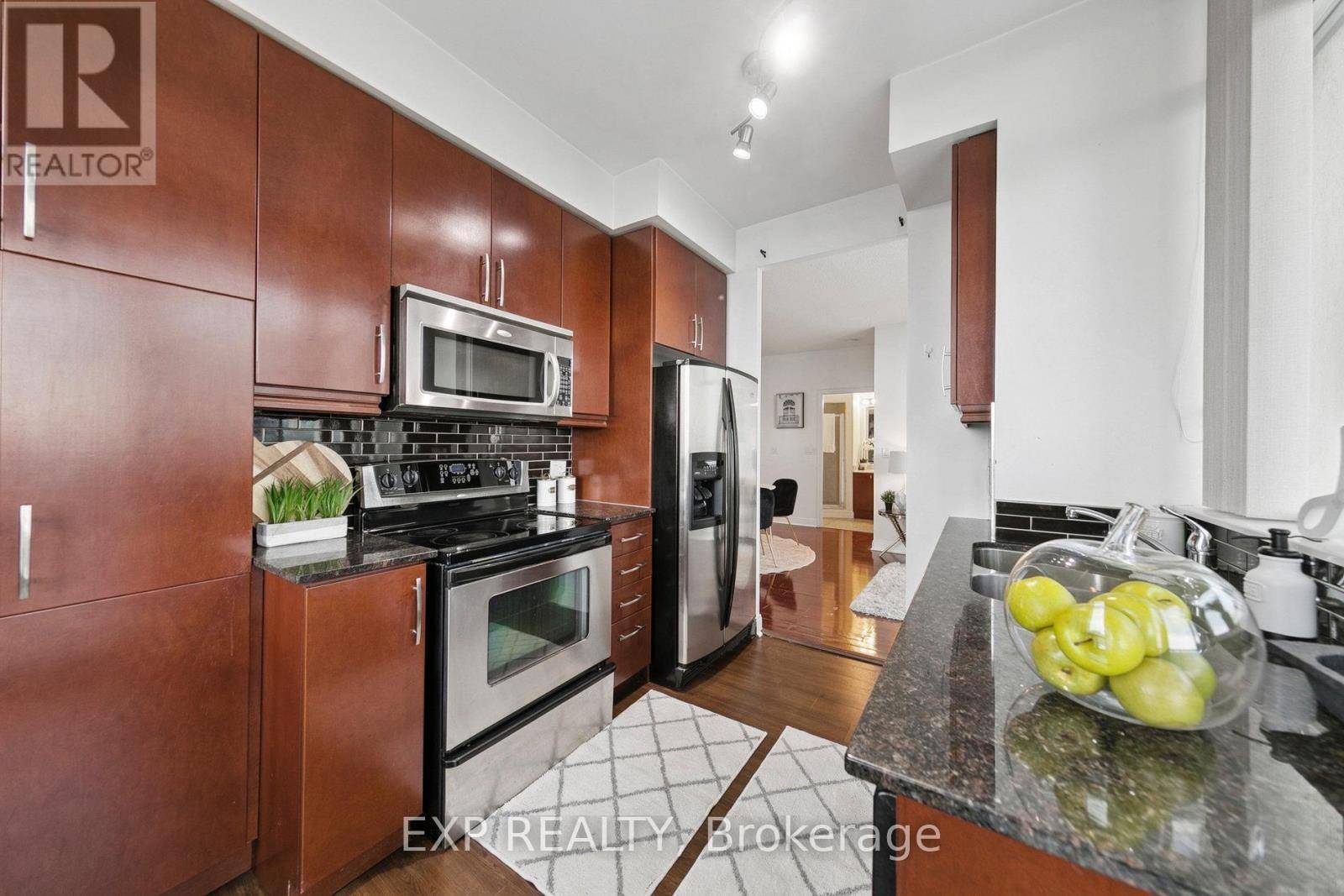2 Beds
2 Baths
1,200 SqFt
2 Beds
2 Baths
1,200 SqFt
Key Details
Property Type Condo
Sub Type Condominium/Strata
Listing Status Active
Purchase Type For Sale
Square Footage 1,200 sqft
Price per Sqft $499
Subdivision City Centre
MLS® Listing ID W12240242
Bedrooms 2
Condo Fees $896/mo
Property Sub-Type Condominium/Strata
Source Toronto Regional Real Estate Board
Property Description
Location
State ON
Rooms
Kitchen 1.0
Extra Room 1 Main level 3.05 m X 3.4 m Living room
Extra Room 2 Main level 4.17 m X 2.64 m Dining room
Extra Room 3 Main level 4.09 m X 2.57 m Kitchen
Extra Room 4 Main level 4.98 m X 3.2 m Primary Bedroom
Extra Room 5 Main level 2.36 m X 1.37 m Bedroom 2
Extra Room 6 Main level 13.5 m X 6.3 m Other
Interior
Heating Forced air
Cooling Central air conditioning
Flooring Hardwood, Carpeted
Exterior
Parking Features Yes
Community Features Pet Restrictions, School Bus
View Y/N No
Total Parking Spaces 1
Private Pool Yes
Others
Ownership Condominium/Strata
Virtual Tour https://my.matterport.com/show/?m=BrqXWxHvvBB
"My job is to find and attract mastery-based agents to the office, protect the culture, and make sure everyone is happy! "








