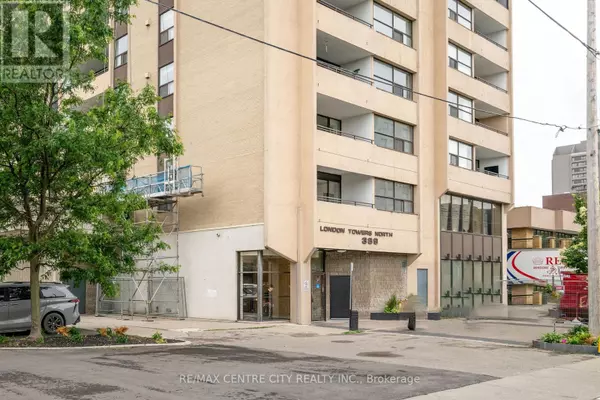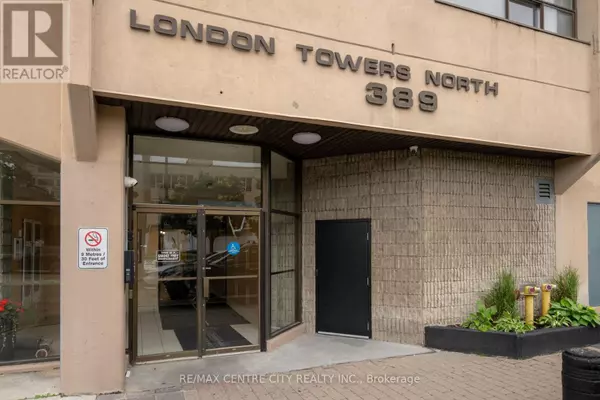2 Beds
1 Bath
1,000 SqFt
2 Beds
1 Bath
1,000 SqFt
Key Details
Property Type Condo
Sub Type Condominium/Strata
Listing Status Active
Purchase Type For Sale
Square Footage 1,000 sqft
Price per Sqft $284
Subdivision East K
MLS® Listing ID X12240553
Bedrooms 2
Condo Fees $959/mo
Property Sub-Type Condominium/Strata
Source London and St. Thomas Association of REALTORS®
Property Description
Location
State ON
Rooms
Kitchen 1.0
Extra Room 1 Flat 5.94 m X 4.57 m Living room
Extra Room 2 Flat 3.35 m X 3.27 m Dining room
Extra Room 3 Flat 3.35 m X 2.92 m Kitchen
Extra Room 4 Flat 5.86 m X 3.35 m Primary Bedroom
Extra Room 5 Flat 3.96 m X 2.45 m Bedroom
Extra Room 6 Flat 2 m X 1.3 m Bathroom
Interior
Heating Forced air
Cooling Central air conditioning
Exterior
Parking Features Yes
Community Features Pet Restrictions
View Y/N Yes
View City view
Total Parking Spaces 1
Private Pool Yes
Others
Ownership Condominium/Strata
"My job is to find and attract mastery-based agents to the office, protect the culture, and make sure everyone is happy! "








