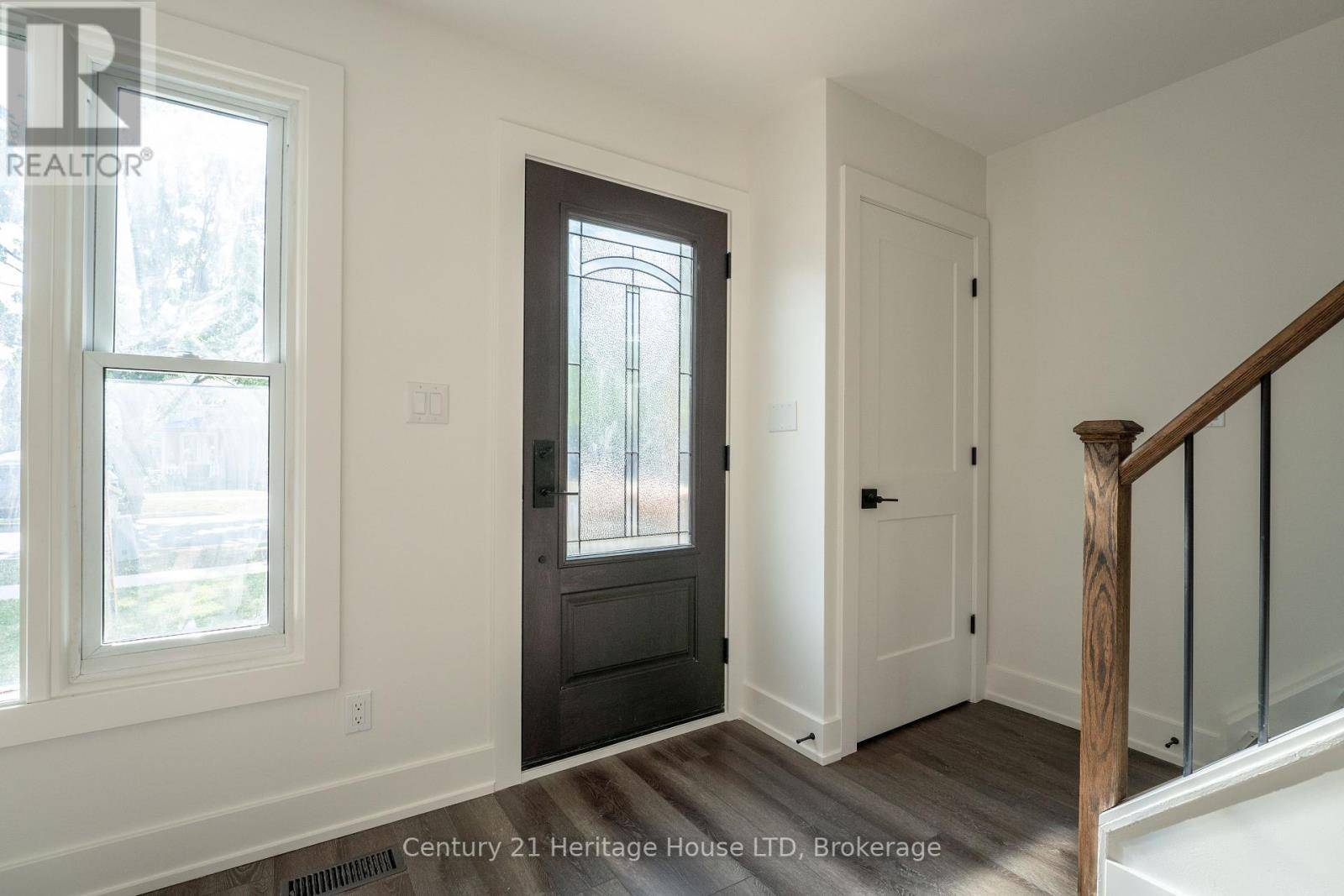3 Beds
2 Baths
700 SqFt
3 Beds
2 Baths
700 SqFt
Key Details
Property Type Single Family Home
Sub Type Freehold
Listing Status Active
Purchase Type For Sale
Square Footage 700 sqft
Price per Sqft $742
Subdivision 767 - N. Welland
MLS® Listing ID X12243637
Bedrooms 3
Property Sub-Type Freehold
Source Niagara Association of REALTORS®
Property Description
Location
State ON
Rooms
Kitchen 1.0
Extra Room 1 Second level 2.99 m X 4.21 m Bedroom
Extra Room 2 Second level 2.46 m X 3.45 m Bedroom
Extra Room 3 Second level 2.69 m X 2.38 m Bedroom
Extra Room 4 Second level Measurements not available Bathroom
Extra Room 5 Basement 2.97 m X 3.65 m Den
Extra Room 6 Basement Measurements not available Bathroom
Interior
Heating Forced air
Cooling Central air conditioning
Exterior
Parking Features No
View Y/N No
Total Parking Spaces 1
Private Pool No
Building
Story 2
Sewer Sanitary sewer
Others
Ownership Freehold
Virtual Tour https://denart-pedro.c21.ca/listing/ON/Welland/114-Northgate-Drive-L3C-5Y5/198848704
"My job is to find and attract mastery-based agents to the office, protect the culture, and make sure everyone is happy! "








