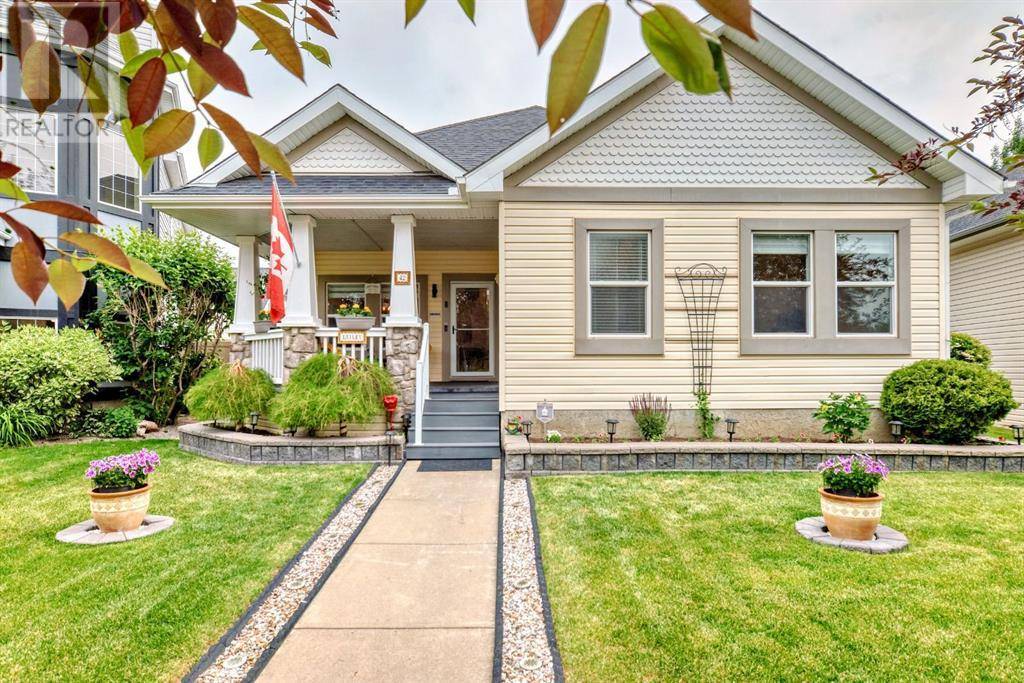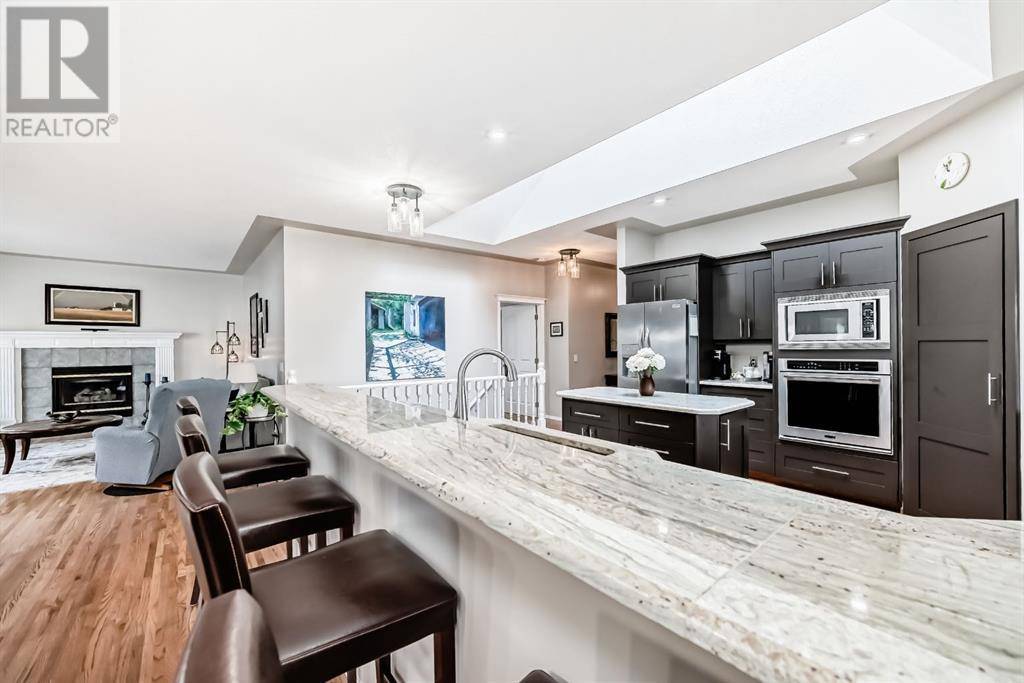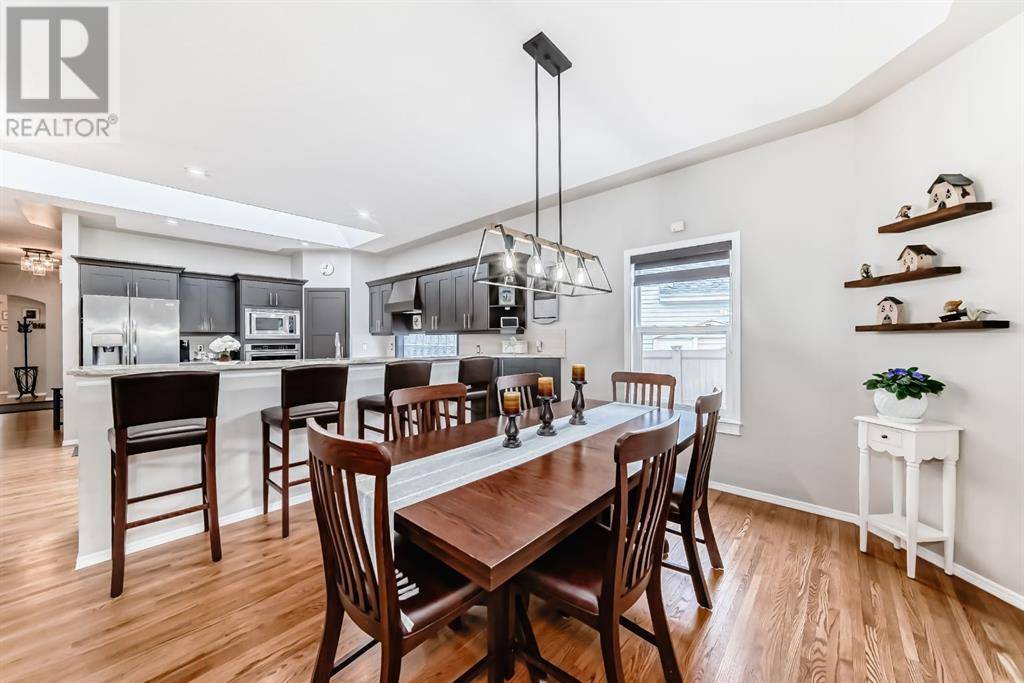6 Beds
4 Baths
1,944 SqFt
6 Beds
4 Baths
1,944 SqFt
Key Details
Property Type Single Family Home
Sub Type Freehold
Listing Status Active
Purchase Type For Sale
Square Footage 1,944 sqft
Price per Sqft $478
Subdivision Mckenzie Towne
MLS® Listing ID A2234527
Style Bungalow
Bedrooms 6
Half Baths 1
Year Built 1996
Lot Size 7,039 Sqft
Acres 0.16160692
Property Sub-Type Freehold
Source Calgary Real Estate Board
Property Description
Location
State AB
Rooms
Kitchen 1.0
Extra Room 1 Basement 20.83 Ft x 17.92 Ft Family room
Extra Room 2 Basement 23.33 Ft x 12.50 Ft Recreational, Games room
Extra Room 3 Basement 15.33 Ft x 15.17 Ft Bedroom
Extra Room 4 Basement 13.33 Ft x 11.08 Ft Bedroom
Extra Room 5 Basement 11.25 Ft x 11.17 Ft Bedroom
Extra Room 6 Basement Measurements not available 4pc Bathroom
Interior
Cooling Central air conditioning
Flooring Carpeted, Hardwood, Laminate, Tile
Fireplaces Number 2
Exterior
Parking Features Yes
Garage Spaces 2.0
Garage Description 2
Fence Fence
Community Features Lake Privileges
View Y/N No
Total Parking Spaces 6
Private Pool No
Building
Lot Description Fruit trees, Garden Area, Landscaped
Story 1
Architectural Style Bungalow
Others
Ownership Freehold
"My job is to find and attract mastery-based agents to the office, protect the culture, and make sure everyone is happy! "








