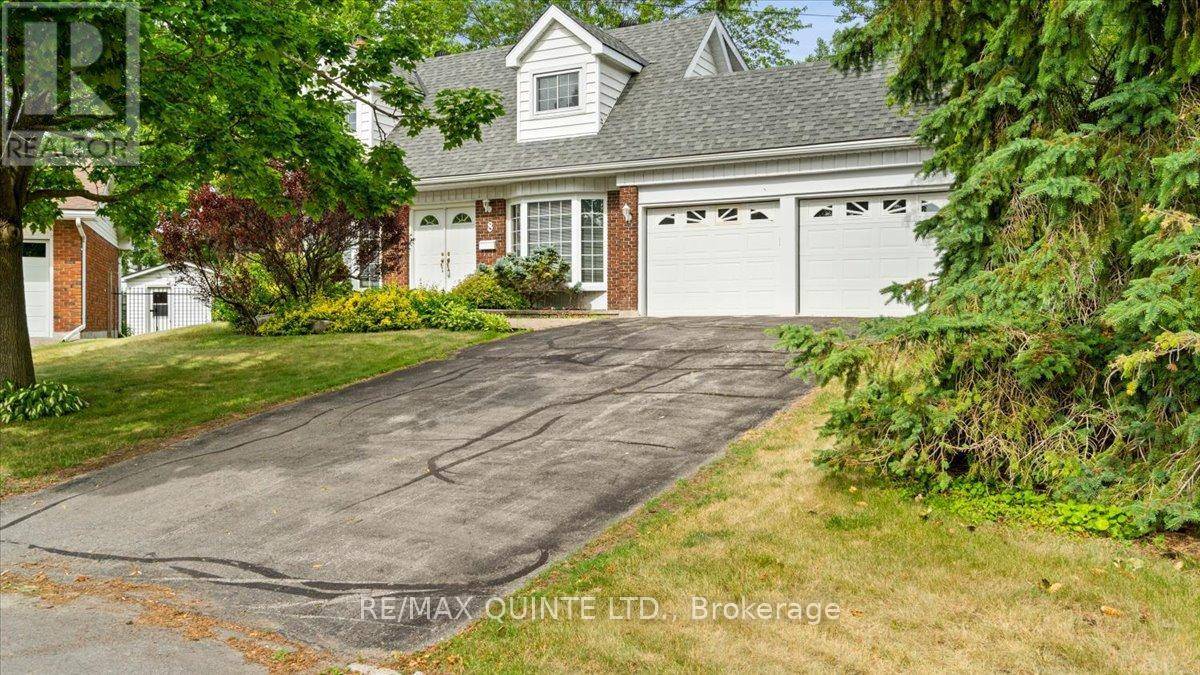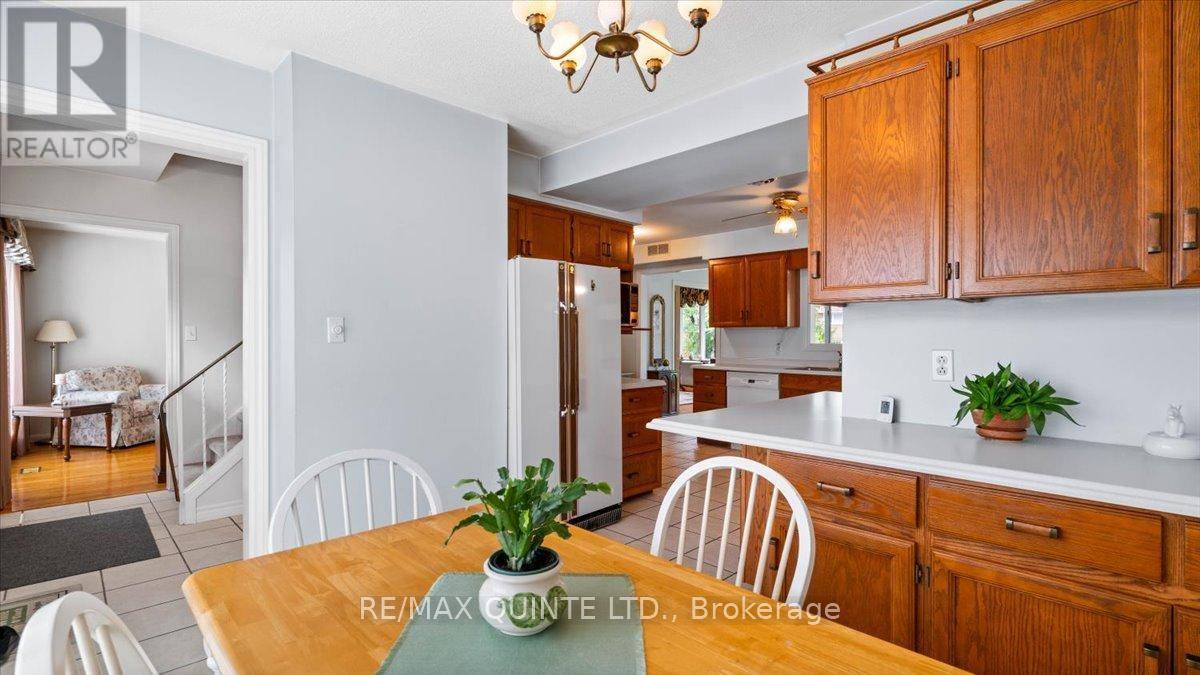3 Beds
3 Baths
1,500 SqFt
3 Beds
3 Baths
1,500 SqFt
OPEN HOUSE
Sat Jul 12, 1:00pm - 2:30pm
Key Details
Property Type Single Family Home
Sub Type Freehold
Listing Status Active
Purchase Type For Sale
Square Footage 1,500 sqft
Price per Sqft $390
MLS® Listing ID X12246736
Bedrooms 3
Half Baths 1
Property Sub-Type Freehold
Source Central Lakes Association of REALTORS®
Property Description
Location
State ON
Rooms
Kitchen 1.0
Extra Room 1 Second level 2.08 m X 1.39 m Bathroom
Extra Room 2 Second level 6.39 m X 3.33 m Primary Bedroom
Extra Room 3 Second level 2.8 m X 2.6 m Bedroom 2
Extra Room 4 Second level 3.9 m X 3.5 m Bedroom 3
Extra Room 5 Lower level 5.76 m X 3.06 m Den
Extra Room 6 Lower level 7.1 m X 3.75 m Living room
Interior
Heating Forced air
Cooling Central air conditioning
Flooring Hardwood
Fireplaces Number 2
Exterior
Parking Features Yes
Fence Fully Fenced, Fenced yard
View Y/N No
Total Parking Spaces 6
Private Pool No
Building
Lot Description Landscaped
Story 2
Sewer Sanitary sewer
Others
Ownership Freehold
"My job is to find and attract mastery-based agents to the office, protect the culture, and make sure everyone is happy! "








