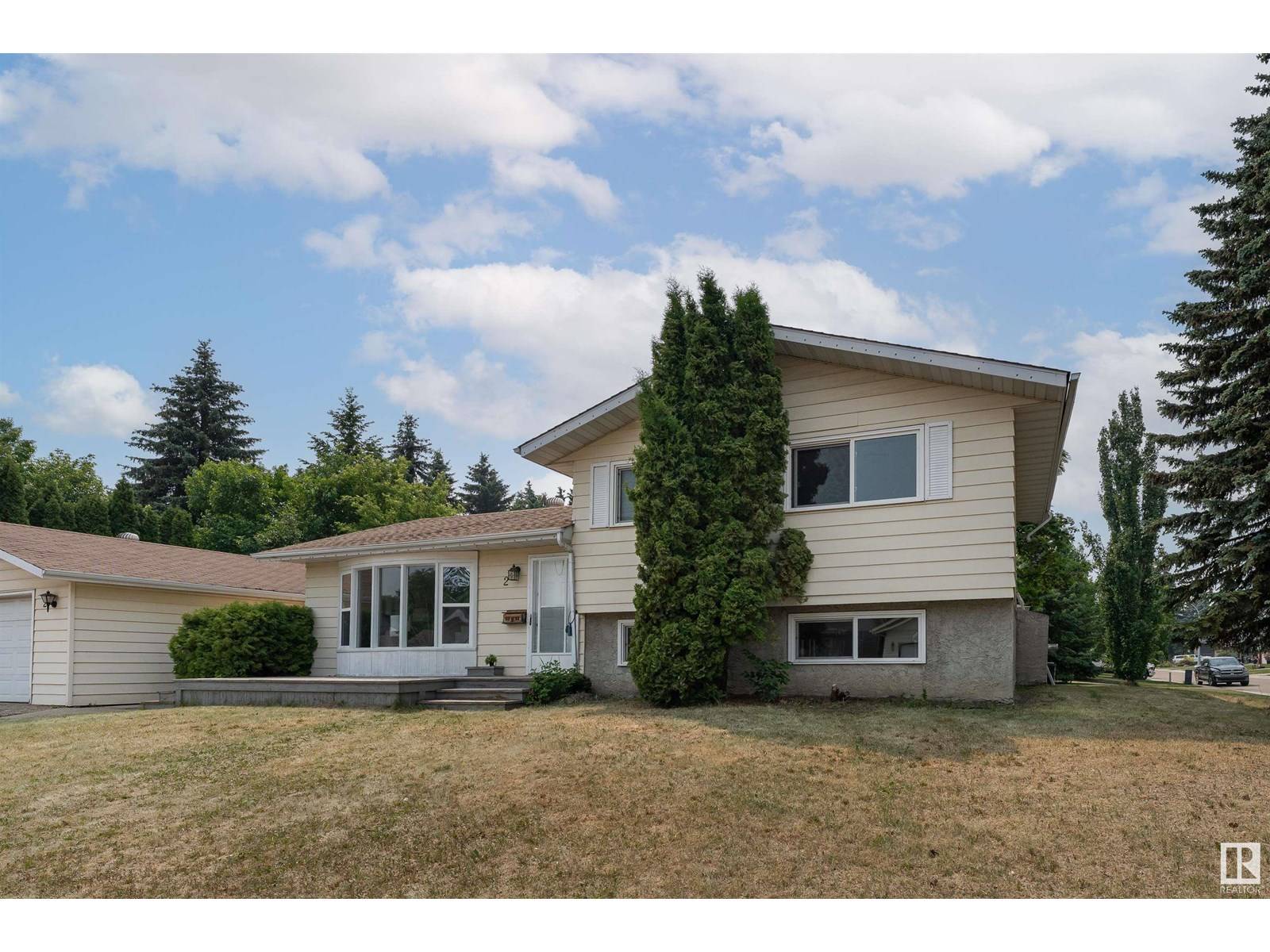5 Beds
3 Baths
1,173 SqFt
5 Beds
3 Baths
1,173 SqFt
Key Details
Property Type Single Family Home
Sub Type Freehold
Listing Status Active
Purchase Type For Sale
Square Footage 1,173 sqft
Price per Sqft $426
Subdivision Woodbridge Farms
MLS® Listing ID E4444510
Bedrooms 5
Year Built 1979
Property Sub-Type Freehold
Source REALTORS® Association of Edmonton
Property Description
Location
State AB
Rooms
Kitchen 1.0
Extra Room 1 Basement 2.96m x 2.57m Bedroom 4
Extra Room 2 Basement 3.86m x 3.25m Bedroom 5
Extra Room 3 Basement 3.37m x 2.24m Utility room
Extra Room 4 Main level Measurements not available x 4.3 m Living room
Extra Room 5 Main level 2.71m x 3.48m Dining room
Extra Room 6 Main level 3.49m x 3.48m Kitchen
Interior
Heating Forced air
Exterior
Parking Features Yes
Fence Fence
View Y/N No
Total Parking Spaces 4
Private Pool No
Others
Ownership Freehold
Virtual Tour https://unbranded.youriguide.com/2_haythorne_crescent_sherwood_park_ab/
"My job is to find and attract mastery-based agents to the office, protect the culture, and make sure everyone is happy! "








