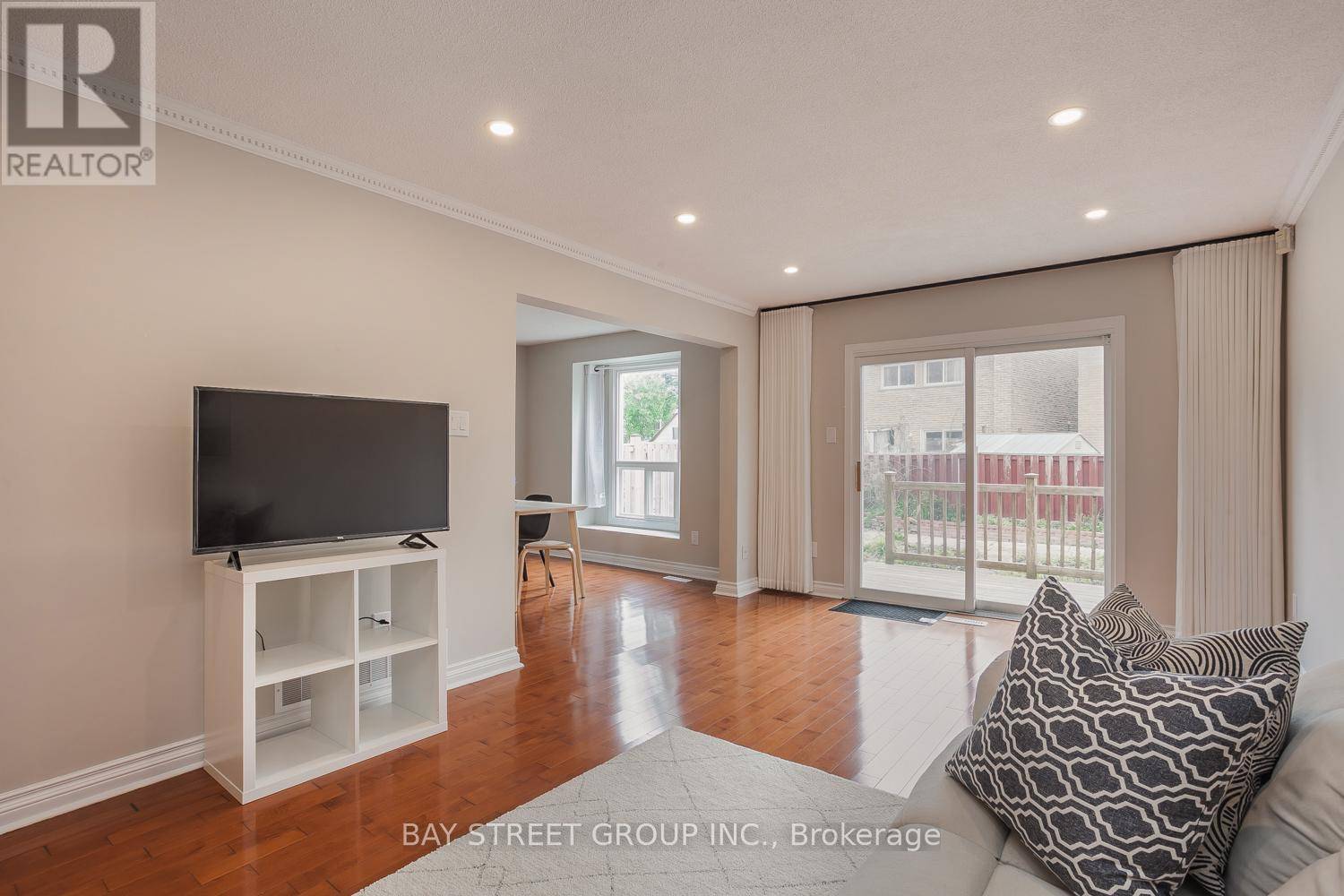5 Beds
4 Baths
1,500 SqFt
5 Beds
4 Baths
1,500 SqFt
Key Details
Property Type Single Family Home
Sub Type Freehold
Listing Status Active
Purchase Type For Sale
Square Footage 1,500 sqft
Price per Sqft $866
Subdivision Milliken Mills West
MLS® Listing ID N12248793
Bedrooms 5
Half Baths 1
Property Sub-Type Freehold
Source Toronto Regional Real Estate Board
Property Description
Location
State ON
Rooms
Kitchen 2.0
Extra Room 1 Second level 4.96 m X 3.63 m Primary Bedroom
Extra Room 2 Second level 4.73 m X 3.31 m Bedroom 2
Extra Room 3 Second level 4.72 m X 3.09 m Bedroom 3
Extra Room 4 Basement 3.35 m X 2.76 m Bedroom 4
Extra Room 5 Basement 3.35 m X 2.38 m Bedroom
Extra Room 6 Basement 4.11 m X 2.92 m Living room
Interior
Heating Forced air
Cooling Central air conditioning
Flooring Hardwood, Ceramic
Exterior
Parking Features Yes
View Y/N No
Total Parking Spaces 6
Private Pool No
Building
Story 2
Sewer Sanitary sewer
Others
Ownership Freehold
"My job is to find and attract mastery-based agents to the office, protect the culture, and make sure everyone is happy! "








