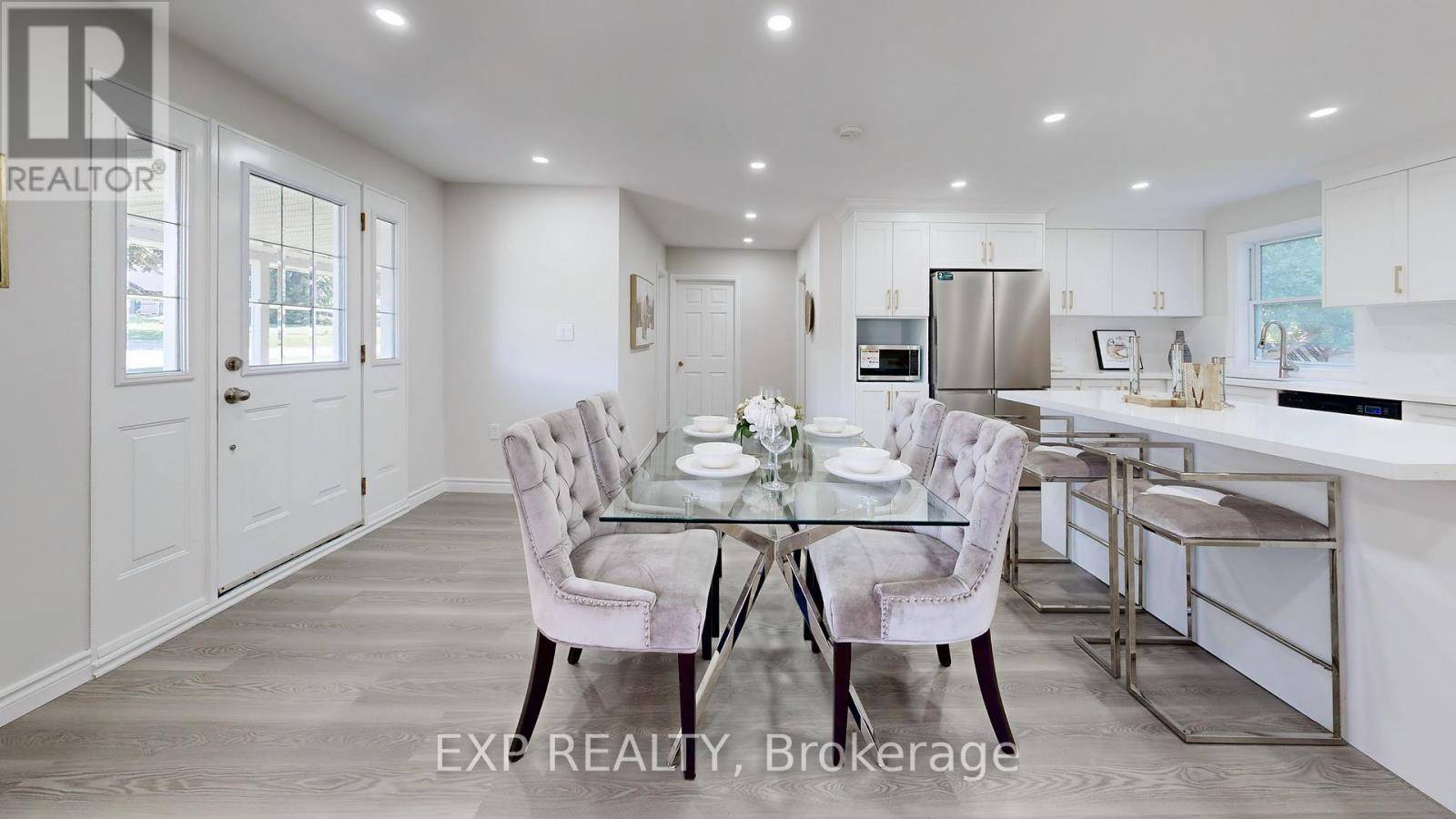3 Beds
2 Baths
1,100 SqFt
3 Beds
2 Baths
1,100 SqFt
Key Details
Property Type Single Family Home
Sub Type Freehold
Listing Status Active
Purchase Type For Sale
Square Footage 1,100 sqft
Price per Sqft $636
Subdivision Keswick South
MLS® Listing ID N12250497
Style Bungalow
Bedrooms 3
Property Sub-Type Freehold
Source Toronto Regional Real Estate Board
Property Description
Location
State ON
Rooms
Kitchen 1.0
Extra Room 1 Main level 4.26 m X 3.05 m Kitchen
Extra Room 2 Main level 6.09 m X 3.66 m Dining room
Extra Room 3 Main level 5.18 m X 4.26 m Family room
Extra Room 4 Main level 5.18 m X 3.05 m Primary Bedroom
Extra Room 5 Main level 3.35 m X 3.04 m Bedroom 2
Extra Room 6 Main level 3.35 m X 3.04 m Bedroom 3
Interior
Heating Forced air
Cooling Central air conditioning
Flooring Vinyl, Laminate
Fireplaces Number 1
Exterior
Parking Features Yes
View Y/N No
Total Parking Spaces 3
Private Pool No
Building
Story 1
Sewer Sanitary sewer
Architectural Style Bungalow
Others
Ownership Freehold
Virtual Tour https://winsold.com/matterport/embed/412131/SsxF14uvG72
"My job is to find and attract mastery-based agents to the office, protect the culture, and make sure everyone is happy! "








