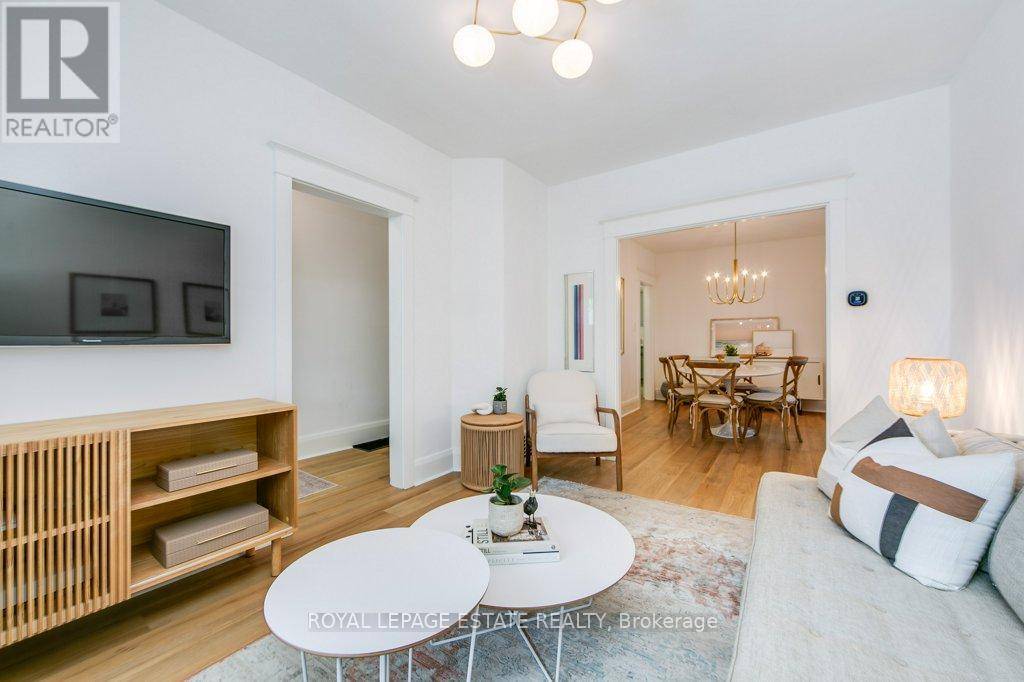3 Beds
2 Baths
1,100 SqFt
3 Beds
2 Baths
1,100 SqFt
OPEN HOUSE
Sat Jul 19, 2:00pm - 4:00pm
Sun Jul 20, 2:00pm - 4:00pm
Key Details
Property Type Single Family Home
Sub Type Freehold
Listing Status Active
Purchase Type For Sale
Square Footage 1,100 sqft
Price per Sqft $1,162
Subdivision East End-Danforth
MLS® Listing ID E12253244
Bedrooms 3
Property Sub-Type Freehold
Source Toronto Regional Real Estate Board
Property Description
Location
State ON
Rooms
Kitchen 1.0
Extra Room 1 Second level 3.94 m X 3.87 m Primary Bedroom
Extra Room 2 Second level 3.77 m X 2.94 m Bedroom 2
Extra Room 3 Second level 3.47 m X 2.95 m Bedroom 3
Extra Room 4 Second level 2.81 m X 1.47 m Bathroom
Extra Room 5 Basement 7.69 m X 4.41 m Family room
Extra Room 6 Basement 3.03 m X 2.76 m Laundry room
Interior
Heating Forced air
Cooling Central air conditioning
Flooring Wood
Exterior
Parking Features No
View Y/N No
Total Parking Spaces 1
Private Pool No
Building
Story 2
Sewer Sanitary sewer
Others
Ownership Freehold
Virtual Tour https://unbranded.youriguide.com/130_swanwick_ave_toronto_on/
"My job is to find and attract mastery-based agents to the office, protect the culture, and make sure everyone is happy! "








