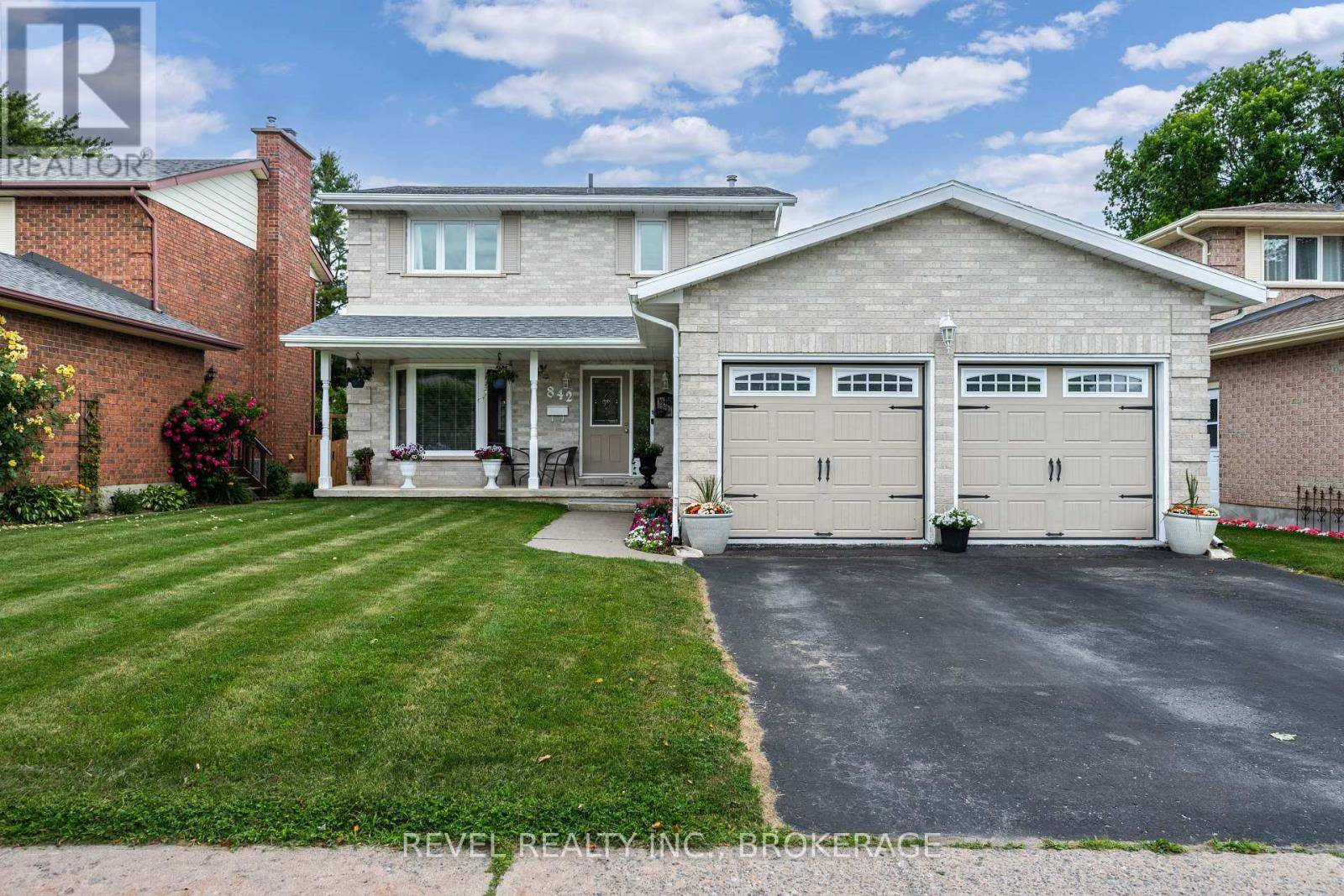3 Beds
3 Baths
1,100 SqFt
3 Beds
3 Baths
1,100 SqFt
OPEN HOUSE
Sun Jul 13, 1:00pm - 3:00pm
Key Details
Property Type Single Family Home
Sub Type Freehold
Listing Status Active
Purchase Type For Sale
Square Footage 1,100 sqft
Price per Sqft $663
Subdivision 39 - North Of Taylor-Kidd Blvd
MLS® Listing ID X12253498
Bedrooms 3
Half Baths 1
Property Sub-Type Freehold
Source Kingston & Area Real Estate Association
Property Description
Location
State ON
Rooms
Kitchen 1.0
Extra Room 1 Second level 4.54 m X 3.04 m Bedroom
Extra Room 2 Second level 3.14 m X 3.04 m Bedroom
Extra Room 3 Second level 3.48 m X 4.79 m Primary Bedroom
Extra Room 4 Second level 1.8 m X 3.04 m Bathroom
Extra Room 5 Basement 1.63 m X 1.8 m Bathroom
Extra Room 6 Basement 6.31 m X 7.55 m Recreational, Games room
Interior
Heating Forced air
Cooling Central air conditioning
Exterior
Parking Features Yes
Fence Fully Fenced, Fenced yard
View Y/N No
Total Parking Spaces 4
Private Pool No
Building
Story 2
Sewer Sanitary sewer
Others
Ownership Freehold
Virtual Tour https://youtu.be/gAM5lK-_4zs
"My job is to find and attract mastery-based agents to the office, protect the culture, and make sure everyone is happy! "








