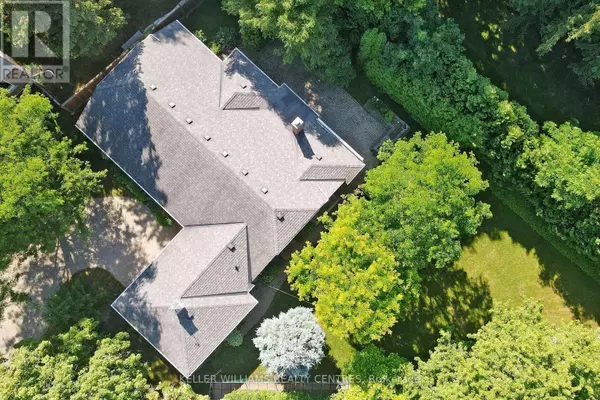3 Beds
3 Baths
1,500 SqFt
3 Beds
3 Baths
1,500 SqFt
Key Details
Property Type Single Family Home
Sub Type Freehold
Listing Status Active
Purchase Type For Sale
Square Footage 1,500 sqft
Price per Sqft $1,658
Subdivision Aurora Village
MLS® Listing ID N12255203
Style Bungalow
Bedrooms 3
Property Sub-Type Freehold
Source Toronto Regional Real Estate Board
Property Description
Location
State ON
Rooms
Kitchen 1.0
Extra Room 1 Basement 5.63 m X 2.76 m Workshop
Extra Room 2 Basement 6.92 m X 3.76 m Recreational, Games room
Extra Room 3 Main level 5.71 m X 3.38 m Living room
Extra Room 4 Main level 3.8 m X 3.33 m Dining room
Extra Room 5 Main level 3.4 m X 2.75 m Kitchen
Extra Room 6 Main level 3.63 m X 2.23 m Eating area
Interior
Heating Forced air
Cooling Central air conditioning
Flooring Laminate, Tile, Hardwood, Carpeted
Exterior
Parking Features Yes
View Y/N No
Total Parking Spaces 6
Private Pool No
Building
Story 1
Sewer Sanitary sewer
Architectural Style Bungalow
Others
Ownership Freehold
Virtual Tour https://vimeo.com/1097854976
"My job is to find and attract mastery-based agents to the office, protect the culture, and make sure everyone is happy! "








