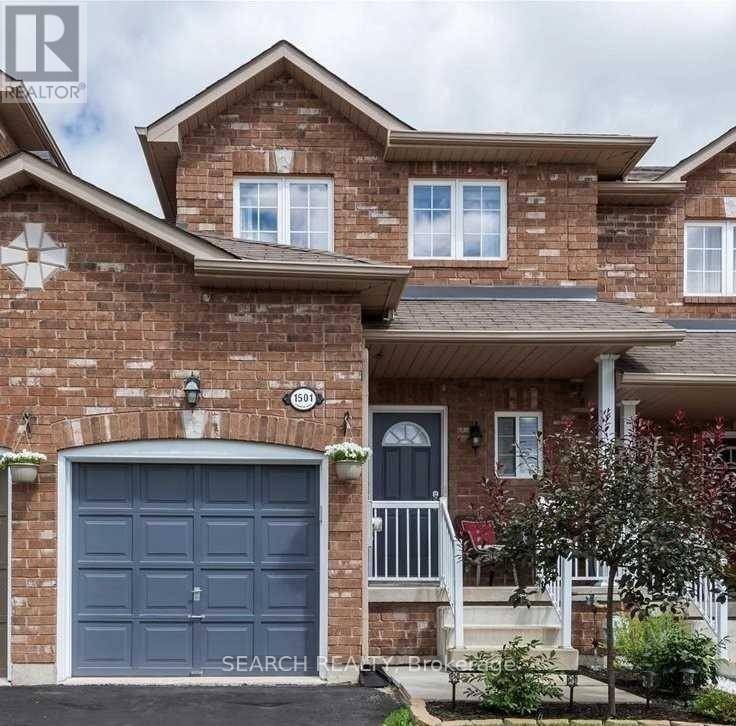3 Beds
2 Baths
700 SqFt
3 Beds
2 Baths
700 SqFt
Key Details
Property Type Townhouse
Sub Type Townhouse
Listing Status Active
Purchase Type For Rent
Square Footage 700 sqft
Subdivision Alcona
MLS® Listing ID N12265315
Bedrooms 3
Property Sub-Type Townhouse
Source Toronto Regional Real Estate Board
Property Description
Location
State ON
Rooms
Kitchen 1.0
Extra Room 1 Second level 2.31 m X 1.27 m Primary Bedroom
Extra Room 2 Second level 1.98 m X 2.31 m Bedroom 2
Extra Room 3 Basement 3.02 m X 4.34 m Recreational, Games room
Extra Room 4 Main level 1.42 m X 1.7 m Kitchen
Extra Room 5 Main level 2.31 m X 1.09 m Living room
Interior
Heating Forced air
Cooling Central air conditioning
Flooring Tile, Hardwood, Carpeted
Exterior
Parking Features Yes
Fence Fenced yard
Community Features Community Centre
View Y/N No
Total Parking Spaces 3
Private Pool No
Building
Story 2
Sewer Sanitary sewer
Others
Ownership Freehold
Acceptable Financing Monthly
Listing Terms Monthly
"My job is to find and attract mastery-based agents to the office, protect the culture, and make sure everyone is happy! "








