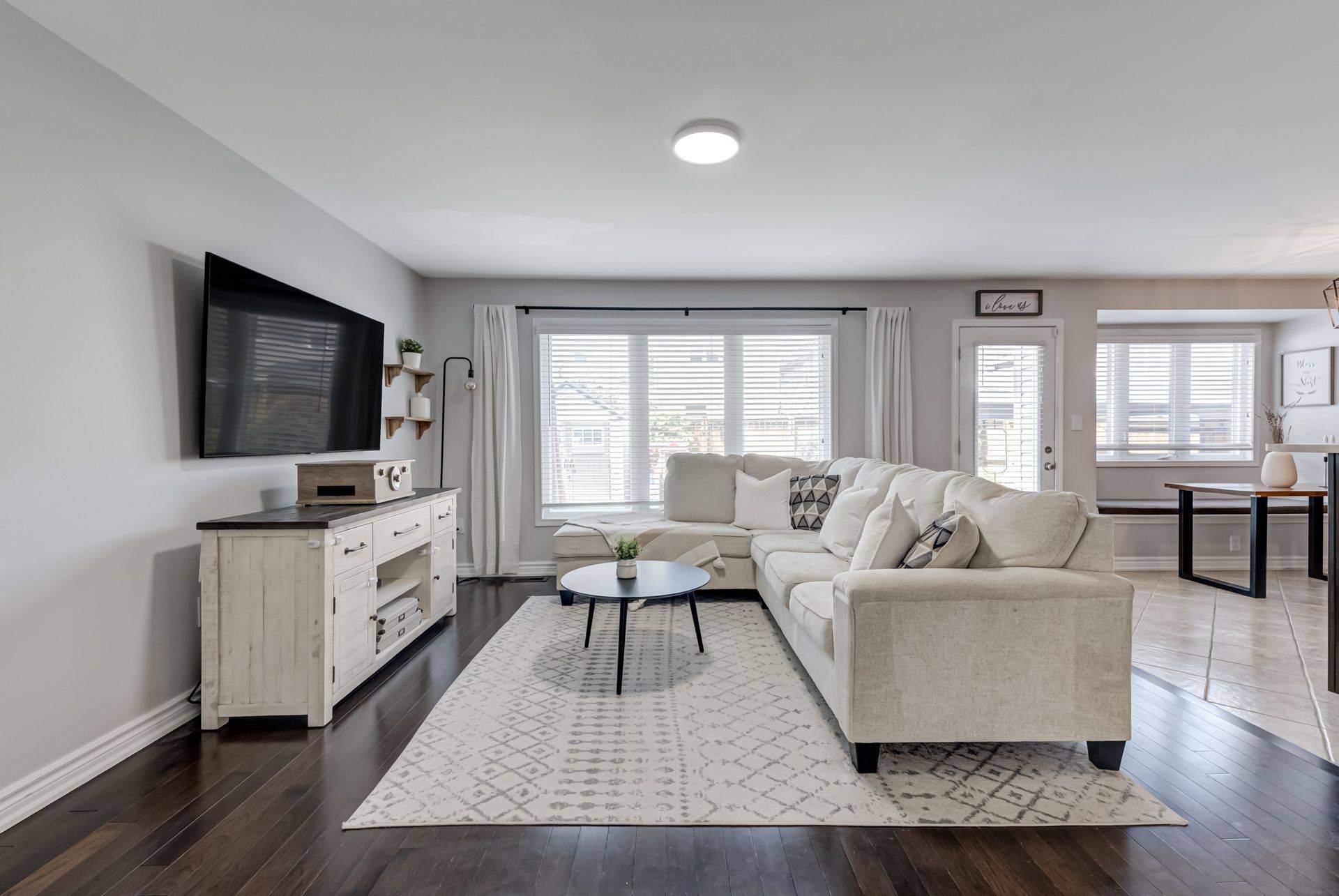3 Beds
3 Baths
3 Beds
3 Baths
Key Details
Property Type Single Family Home
Sub Type Detached
Listing Status Active
Purchase Type For Sale
Approx. Sqft 1500-2000
Subdivision Alliston
MLS Listing ID N12266202
Style 2-Storey
Bedrooms 3
Building Age 6-15
Annual Tax Amount $4,650
Tax Year 2025
Property Sub-Type Detached
Property Description
Location
State ON
County Simcoe
Community Alliston
Area Simcoe
Rooms
Family Room No
Basement Full
Kitchen 1
Interior
Interior Features Carpet Free, Auto Garage Door Remote
Heating Yes
Cooling Central Air
Fireplace Yes
Heat Source Gas
Exterior
Parking Features Front Yard Parking
Garage Spaces 1.0
Pool None
Waterfront Description None
Roof Type Asphalt Shingle
Lot Frontage 34.0
Lot Depth 86.0
Total Parking Spaces 3
Building
Unit Features Fenced Yard,Hospital,Library,Park,Place Of Worship,Rec./Commun.Centre
Foundation Poured Concrete
Others
Virtual Tour https://propertyvision.ca/tour/15043
"My job is to find and attract mastery-based agents to the office, protect the culture, and make sure everyone is happy! "







