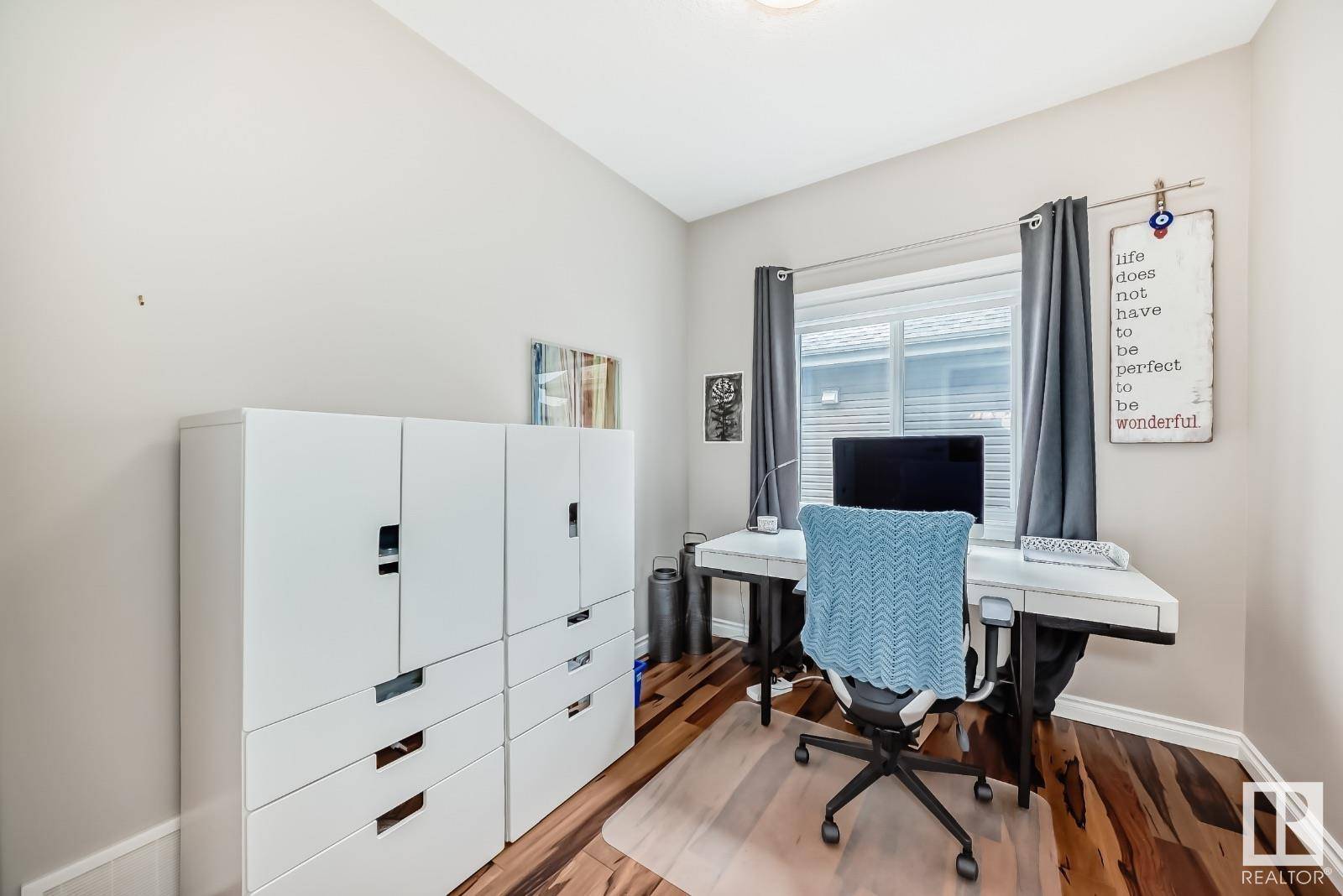5 Beds
4 Baths
2,394 SqFt
5 Beds
4 Baths
2,394 SqFt
Key Details
Property Type Single Family Home
Sub Type Freehold
Listing Status Active
Purchase Type For Sale
Square Footage 2,394 sqft
Price per Sqft $348
Subdivision Erin Ridge North
MLS® Listing ID E4446272
Bedrooms 5
Half Baths 1
Year Built 2013
Property Sub-Type Freehold
Source REALTORS® Association of Edmonton
Property Description
Location
State AB
Rooms
Kitchen 0.0
Extra Room 1 Basement 12.9 m x Measurements not available Bedroom 4
Extra Room 2 Basement 9.11 m x Measurements not available Bedroom 5
Extra Room 3 Upper Level 13.4 m x Measurements not available Primary Bedroom
Extra Room 4 Upper Level 11.1 m x Measurements not available Bedroom 2
Extra Room 5 Upper Level 12.8 m x Measurements not available Bedroom 3
Interior
Heating Forced air
Fireplaces Type Heatillator
Exterior
Parking Features Yes
Fence Fence
Community Features Lake Privileges
View Y/N Yes
View Lake view
Private Pool No
Building
Story 2
Others
Ownership Freehold
"My job is to find and attract mastery-based agents to the office, protect the culture, and make sure everyone is happy! "








