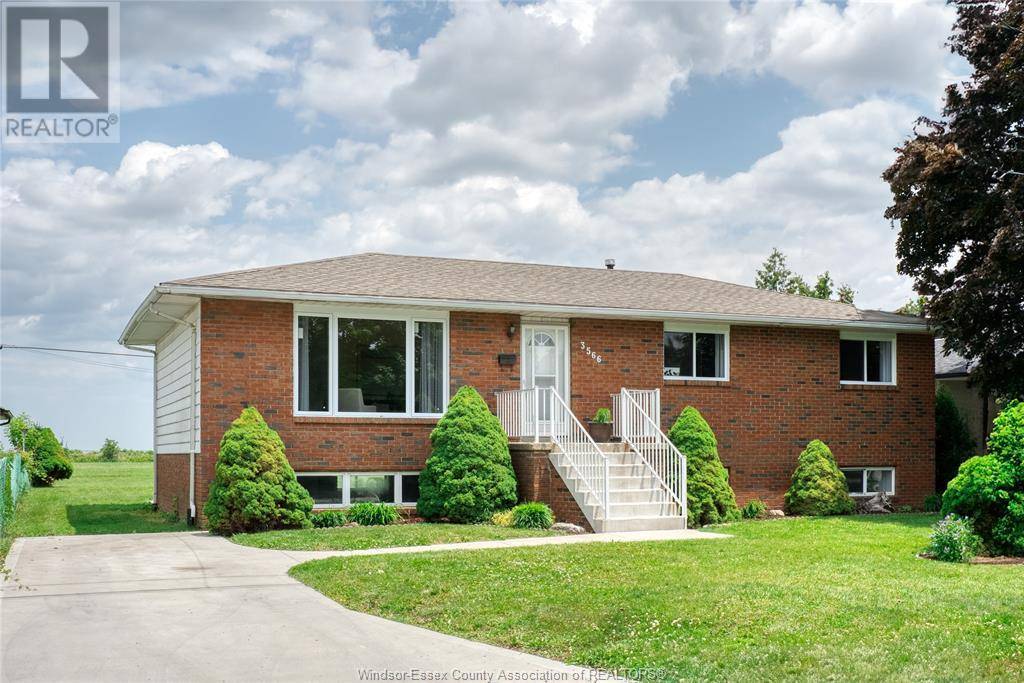4 Beds
1 Bath
4 Beds
1 Bath
OPEN HOUSE
Sun Jul 20, 1:00pm - 3:00pm
Key Details
Property Type Single Family Home
Sub Type Freehold
Listing Status Active
Purchase Type For Sale
MLS® Listing ID 25017100
Style Bungalow
Bedrooms 4
Year Built 1980
Property Sub-Type Freehold
Source Windsor-Essex County Association of REALTORS®
Property Description
Location
State ON
Rooms
Kitchen 1.0
Extra Room 1 Lower level Measurements not available Laundry room
Extra Room 2 Lower level Measurements not available Utility room
Extra Room 3 Lower level Measurements not available Bedroom
Extra Room 4 Lower level Measurements not available Family room
Extra Room 5 Main level Measurements not available Dining room
Extra Room 6 Main level Measurements not available Kitchen
Interior
Heating Forced air, Furnace,
Cooling Central air conditioning
Flooring Carpeted, Ceramic/Porcelain
Exterior
Parking Features No
View Y/N No
Private Pool No
Building
Story 1
Architectural Style Bungalow
Others
Ownership Freehold
"My job is to find and attract mastery-based agents to the office, protect the culture, and make sure everyone is happy! "








