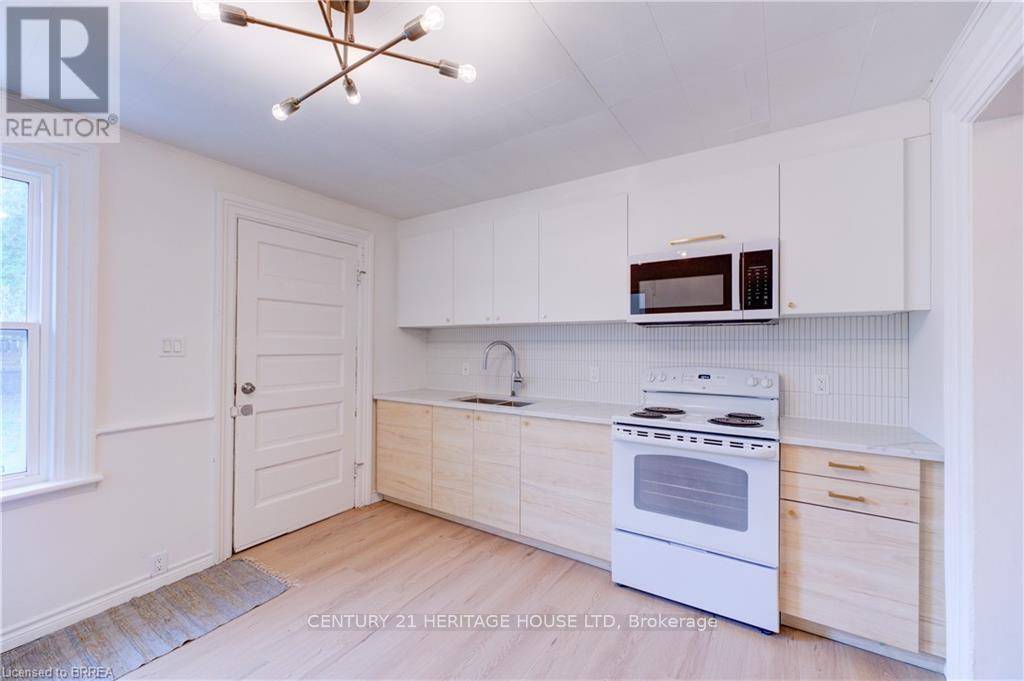7 Beds
4 Baths
3,500 SqFt
7 Beds
4 Baths
3,500 SqFt
Key Details
Property Type Single Family Home
Sub Type Freehold
Listing Status Active
Purchase Type For Sale
Square Footage 3,500 sqft
Price per Sqft $285
Subdivision Brantford Twp
MLS® Listing ID X12267820
Bedrooms 7
Property Sub-Type Freehold
Source Toronto Regional Real Estate Board
Property Description
Location
State ON
Rooms
Kitchen 4.0
Extra Room 1 Second level 3.56 m X 3.48 m Kitchen
Extra Room 2 Second level 3.58 m X 3.3 m Living room
Extra Room 3 Second level 3.28 m X 3.3 m Bedroom
Extra Room 4 Second level 4.27 m X 3.3 m Bedroom
Extra Room 5 Second level 2.43 m X 1.98 m Bathroom
Extra Room 6 Third level 3.3 m X 3.61 m Kitchen
Interior
Heating Forced air
Cooling Central air conditioning
Exterior
Parking Features Yes
View Y/N No
Total Parking Spaces 6
Private Pool No
Building
Story 2.5
Sewer Sanitary sewer
Others
Ownership Freehold
"My job is to find and attract mastery-based agents to the office, protect the culture, and make sure everyone is happy! "








