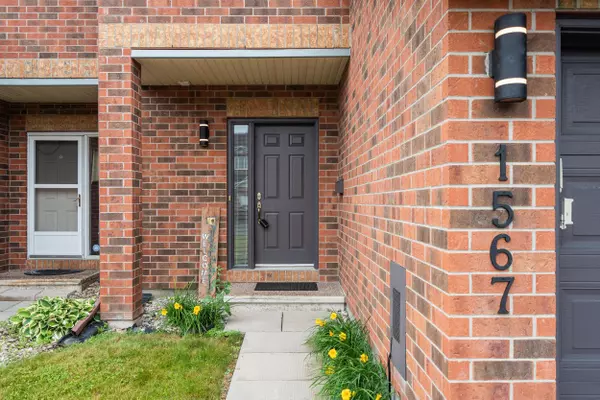4 Beds
2 Baths
4 Beds
2 Baths
Key Details
Property Type Townhouse
Sub Type Att/Row/Townhouse
Listing Status Active
Purchase Type For Sale
Approx. Sqft 1100-1500
Subdivision 2010 - Chateauneuf
MLS Listing ID X12270123
Style 2-Storey
Bedrooms 4
Building Age 16-30
Annual Tax Amount $3,323
Tax Year 2025
Property Sub-Type Att/Row/Townhouse
Property Description
Location
State ON
County Ottawa
Community 2010 - Chateauneuf
Area Ottawa
Rooms
Family Room Yes
Basement Full, Finished
Kitchen 1
Separate Den/Office 1
Interior
Interior Features Water Heater Owned
Cooling Central Air
Fireplaces Type Electric
Fireplace Yes
Heat Source Gas
Exterior
Exterior Feature Landscaped
Garage Spaces 1.0
Pool None
Roof Type Asphalt Shingle
Lot Frontage 19.69
Lot Depth 107.84
Total Parking Spaces 3
Building
Unit Features Public Transit,Rec./Commun.Centre,School
Foundation Poured Concrete
Others
ParcelsYN No
Virtual Tour https://listings.insideoutmedia.ca/sites/xabqvrb/unbranded
"My job is to find and attract mastery-based agents to the office, protect the culture, and make sure everyone is happy! "







