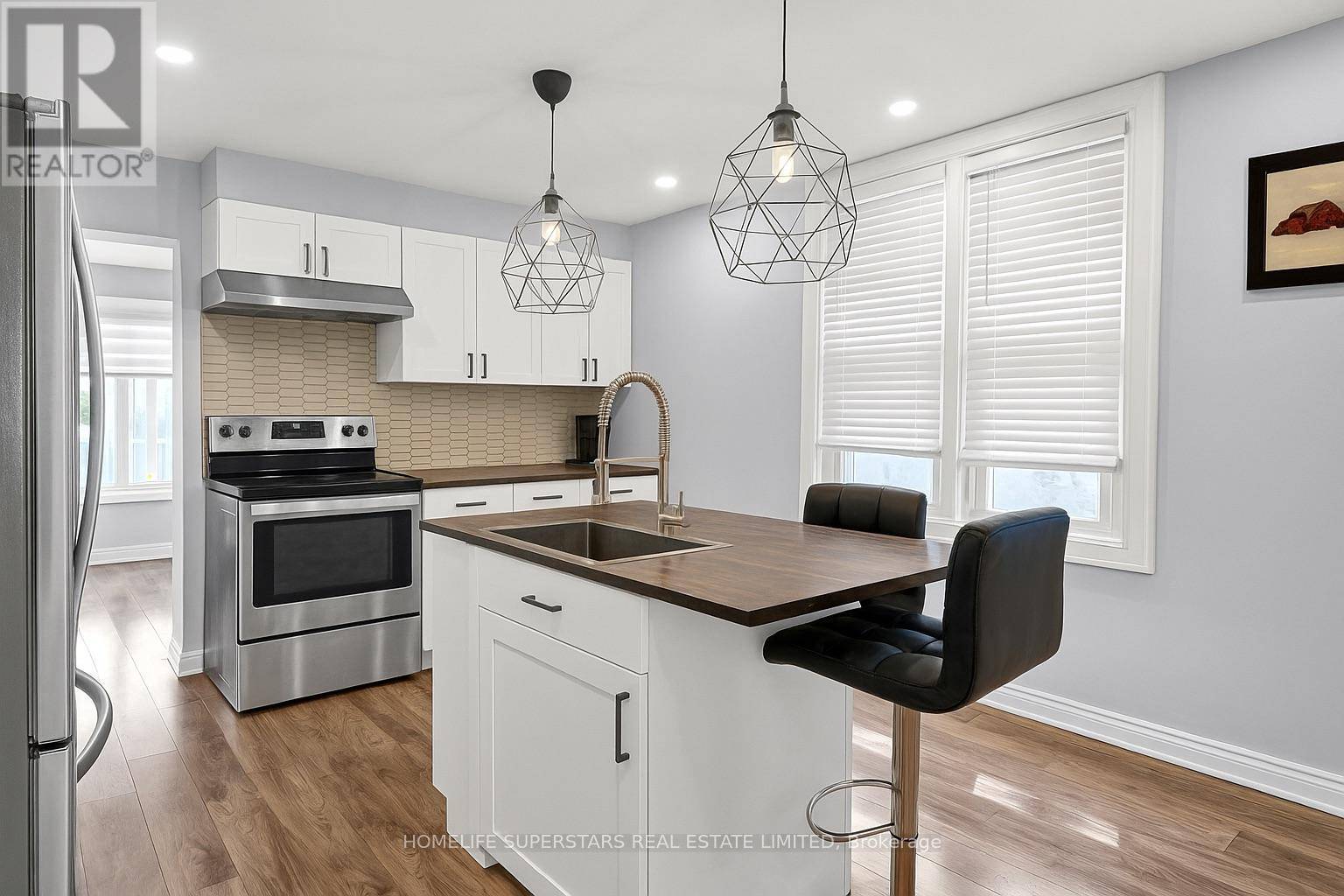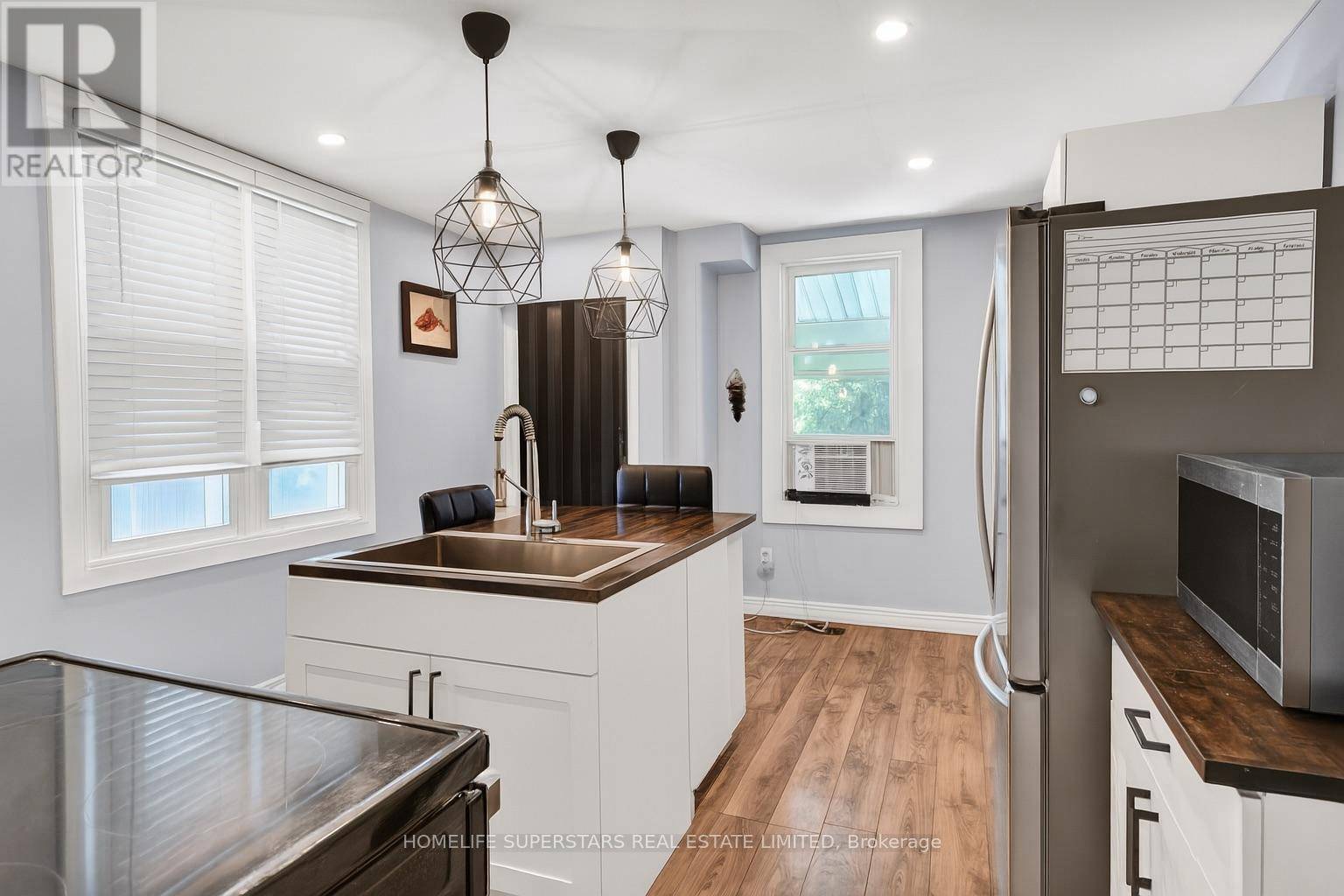3 Beds
2 Baths
1,100 SqFt
3 Beds
2 Baths
1,100 SqFt
Key Details
Property Type Single Family Home
Sub Type Freehold
Listing Status Active
Purchase Type For Sale
Square Footage 1,100 sqft
Price per Sqft $517
Subdivision Sutton & Jackson'S Point
MLS® Listing ID N12271931
Bedrooms 3
Property Sub-Type Freehold
Source Toronto Regional Real Estate Board
Property Description
Location
State ON
Rooms
Kitchen 0.0
Extra Room 1 Second level 3.24 m X 3.08 m Primary Bedroom
Extra Room 2 Second level 3.18 m X 3.22 m Bedroom 2
Extra Room 3 Second level 2.63 m X 2.29 m Bedroom 3
Extra Room 4 Second level 2.22 m X 1.84 m Bathroom
Extra Room 5 Main level 3.58 m X 4.69 m Living room
Extra Room 6 Main level 4.67 m X 3.96 m Dining room
Interior
Heating Forced air
Flooring Laminate, Ceramic
Exterior
Parking Features No
View Y/N No
Total Parking Spaces 5
Private Pool No
Building
Story 2
Sewer Sanitary sewer
Others
Ownership Freehold
"My job is to find and attract mastery-based agents to the office, protect the culture, and make sure everyone is happy! "








