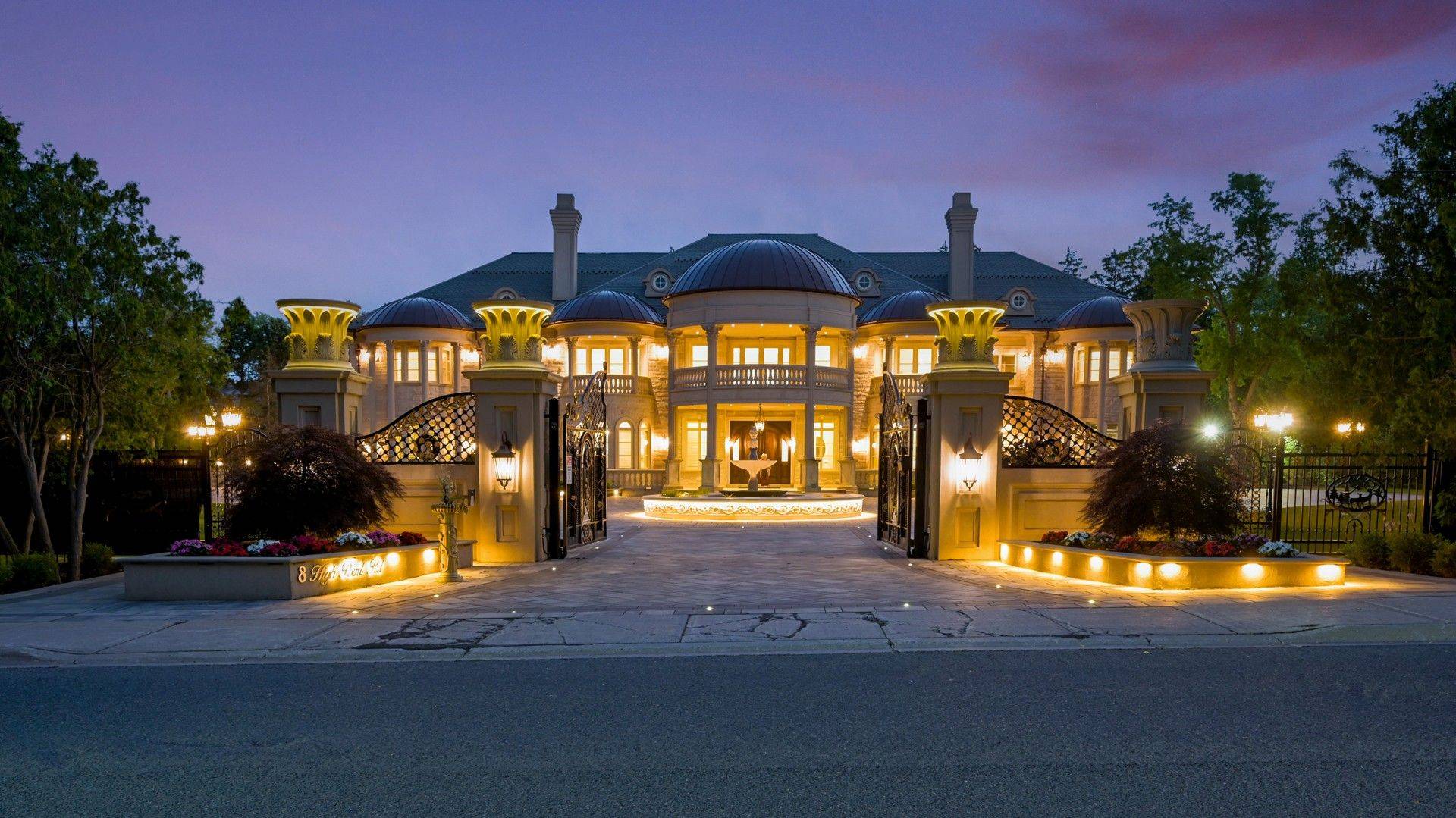9 Beds
16 Baths
9 Beds
16 Baths
Key Details
Property Type Single Family Home
Sub Type Detached
Listing Status Active
Purchase Type For Sale
Approx. Sqft 5000 +
Subdivision Bridle Path-Sunnybrook-York Mills
MLS Listing ID C12272112
Style 2-Storey
Bedrooms 9
Building Age 0-5
Annual Tax Amount $118,535
Tax Year 2025
Property Sub-Type Detached
Property Description
Location
State ON
County Toronto
Community Bridle Path-Sunnybrook-York Mills
Area Toronto
Rooms
Family Room Yes
Basement Apartment, Walk-Up
Kitchen 4
Separate Den/Office 2
Interior
Interior Features Built-In Oven, In-Law Suite, Sauna, Steam Room, Sump Pump
Cooling Central Air
Fireplace Yes
Heat Source Gas
Exterior
Garage Spaces 6.0
Pool Indoor
Roof Type Unknown
Lot Frontage 264.0
Lot Depth 330.0
Total Parking Spaces 31
Building
Foundation Unknown
Others
Virtual Tour https://www.winsold.com/tour/411724
"My job is to find and attract mastery-based agents to the office, protect the culture, and make sure everyone is happy! "







