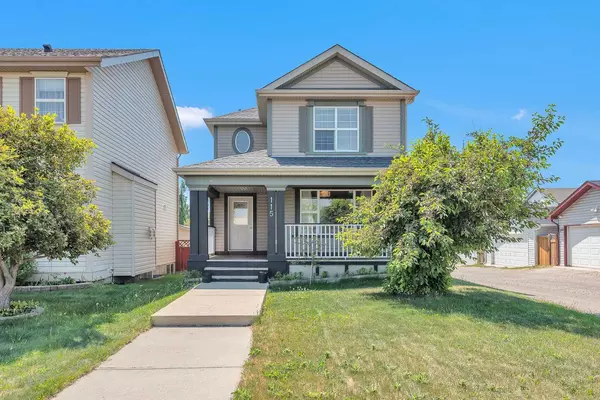5 Beds
4 Baths
1,549 SqFt
5 Beds
4 Baths
1,549 SqFt
Key Details
Property Type Single Family Home
Sub Type Detached
Listing Status Active
Purchase Type For Sale
Square Footage 1,549 sqft
Price per Sqft $429
Subdivision Evergreen
MLS® Listing ID A2232513
Style 2 Storey
Bedrooms 5
Full Baths 3
Half Baths 1
Year Built 2005
Annual Tax Amount $3,967
Tax Year 2025
Lot Size 3,788 Sqft
Acres 0.09
Property Sub-Type Detached
Source Calgary
Property Description
Location
State AB
County Calgary
Area Cal Zone S
Zoning R-1
Direction N
Rooms
Other Rooms 1
Basement Finished, Full
Interior
Interior Features Kitchen Island, Open Floorplan, Walk-In Closet(s)
Heating Central, Forced Air, Natural Gas
Cooling None
Flooring Carpet, Laminate, Vinyl
Inclusions Dishwasher, Dryer, Washer, Refrigerator, Stove, Garage Controls, Garage Opener
Appliance Dishwasher, Refrigerator, Stove(s), Washer/Dryer, Window Coverings
Laundry In Basement
Exterior
Parking Features Additional Parking, Alley Access, Double Garage Detached, Oversized, RV Access/Parking, Stall
Garage Spaces 2.0
Garage Description Additional Parking, Alley Access, Double Garage Detached, Oversized, RV Access/Parking, Stall
Fence Fenced
Community Features None
Roof Type Asphalt Shingle
Porch Front Porch
Lot Frontage 26.58
Total Parking Spaces 3
Building
Lot Description Back Lane, Back Yard, Corner Lot, Few Trees, Fruit Trees/Shrub(s), Garden, Rectangular Lot
Foundation Poured Concrete
Architectural Style 2 Storey
Level or Stories Two
Structure Type Vinyl Siding,Wood Frame
Others
Restrictions None Known
Tax ID 101698900
Ownership Private
"My job is to find and attract mastery-based agents to the office, protect the culture, and make sure everyone is happy! "







