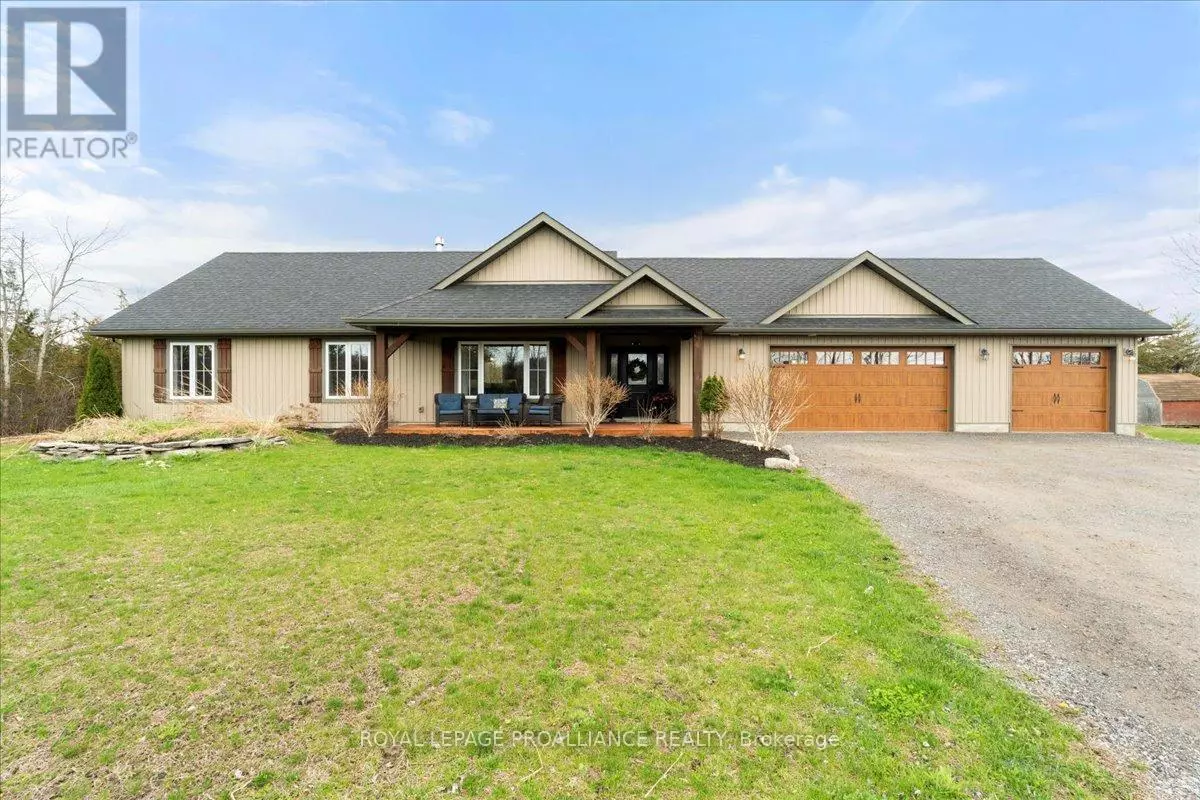3 Beds
2 Baths
1,100 SqFt
3 Beds
2 Baths
1,100 SqFt
Key Details
Property Type Single Family Home
Sub Type Freehold
Listing Status Active
Purchase Type For Sale
Square Footage 1,100 sqft
Price per Sqft $672
Subdivision Sidney Ward
MLS® Listing ID X12273058
Style Bungalow
Bedrooms 3
Property Sub-Type Freehold
Source Central Lakes Association of REALTORS®
Property Description
Location
State ON
Rooms
Kitchen 1.0
Extra Room 1 Main level 2.28 m X 1.19 m Foyer
Extra Room 2 Main level 3.48 m X 7.29 m Other
Extra Room 3 Main level 2.48 m X 3.64 m Dining room
Extra Room 4 Main level 3.67 m X 4.35 m Kitchen
Extra Room 5 Main level 4.69 m X 4.91 m Living room
Extra Room 6 Main level 3.43 m X 3.01 m Bedroom
Interior
Heating Forced air
Cooling Central air conditioning
Exterior
Parking Features Yes
Community Features Community Centre, School Bus
View Y/N No
Total Parking Spaces 8
Private Pool No
Building
Story 1
Sewer Septic System
Architectural Style Bungalow
Others
Ownership Freehold
Virtual Tour https://unbranded.youriguide.com/264_glen_miller_rd_quinte_west_on/
"My job is to find and attract mastery-based agents to the office, protect the culture, and make sure everyone is happy! "








