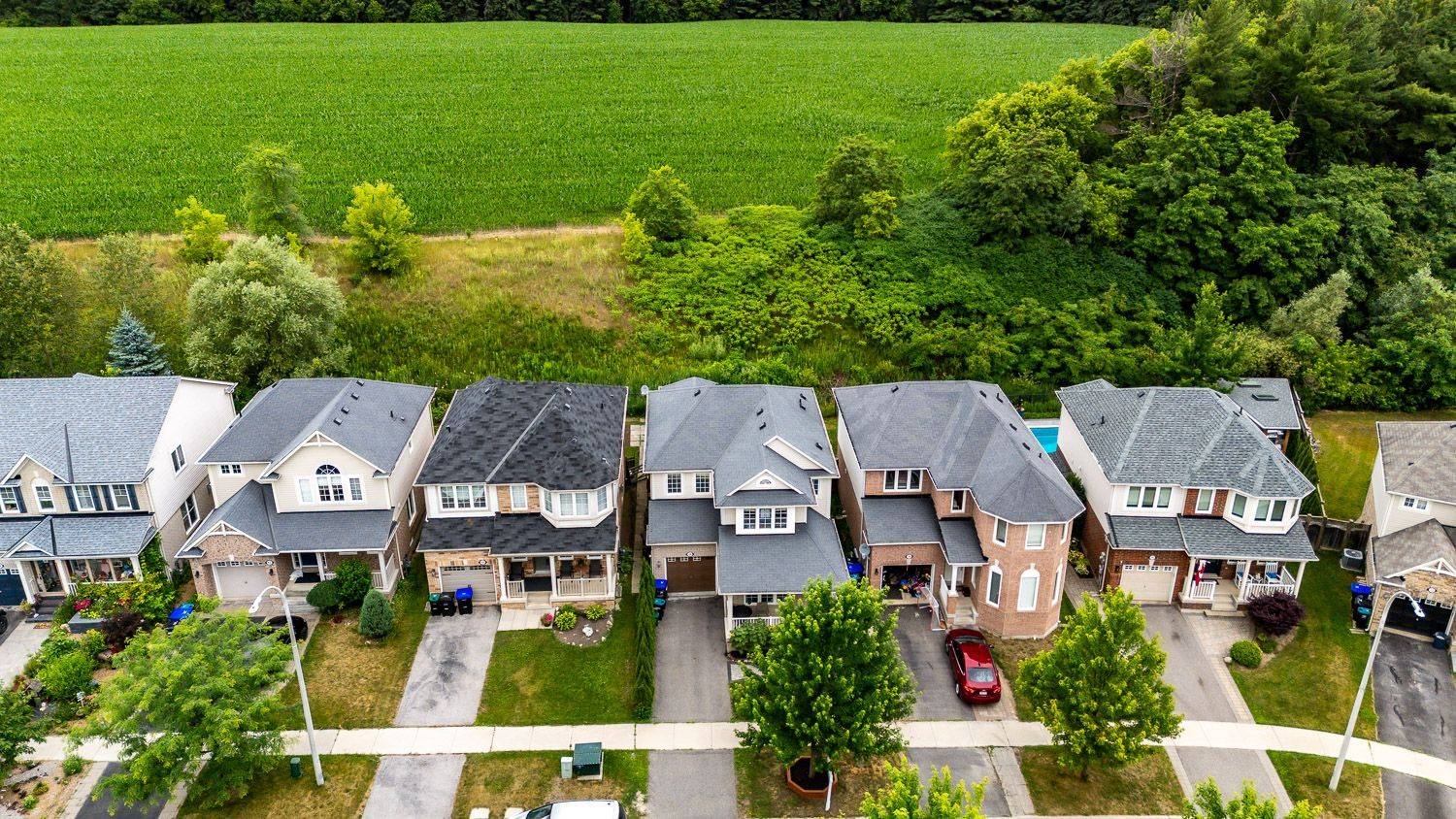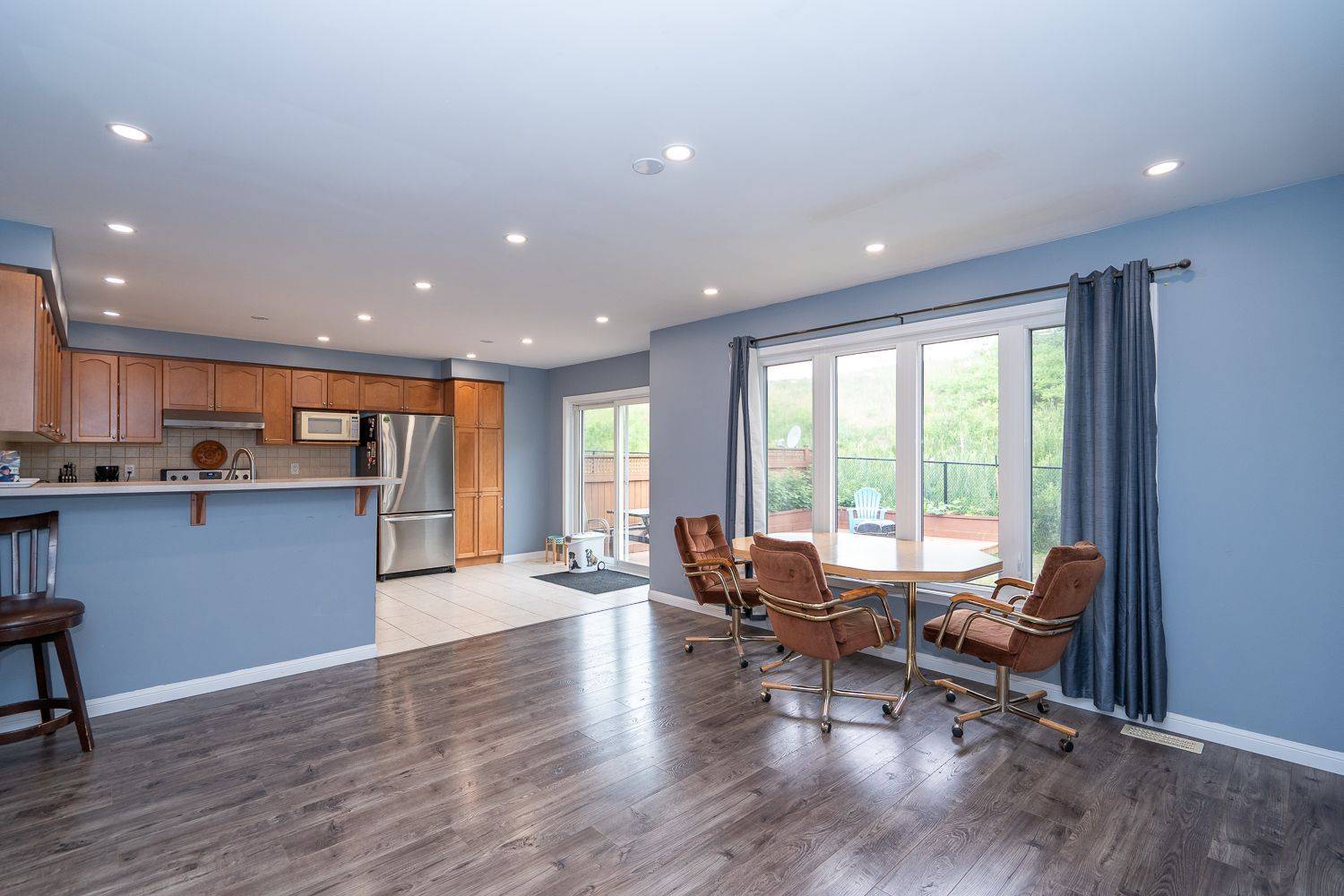4 Beds
4 Baths
4 Beds
4 Baths
Key Details
Property Type Single Family Home
Sub Type Detached
Listing Status Active
Purchase Type For Sale
Approx. Sqft 1500-2000
Subdivision Alliston
MLS Listing ID N12275078
Style 2-Storey
Bedrooms 4
Annual Tax Amount $4,186
Tax Year 2024
Property Sub-Type Detached
Property Description
Location
State ON
County Simcoe
Community Alliston
Area Simcoe
Rooms
Family Room Yes
Basement Full, Finished
Kitchen 1
Separate Den/Office 1
Interior
Interior Features Carpet Free, Sump Pump, Water Heater
Cooling Central Air
Fireplace No
Heat Source Gas
Exterior
Exterior Feature Backs On Green Belt, Deck, Porch
Parking Features Private
Garage Spaces 1.0
Pool None
Roof Type Asphalt Shingle
Lot Frontage 34.12
Lot Depth 86.15
Total Parking Spaces 2
Building
Unit Features Golf,Hospital,Rec./Commun.Centre,River/Stream,School,Park
Foundation Poured Concrete
Others
Virtual Tour https://ebflows.ca/138-steele-street/
"My job is to find and attract mastery-based agents to the office, protect the culture, and make sure everyone is happy! "







