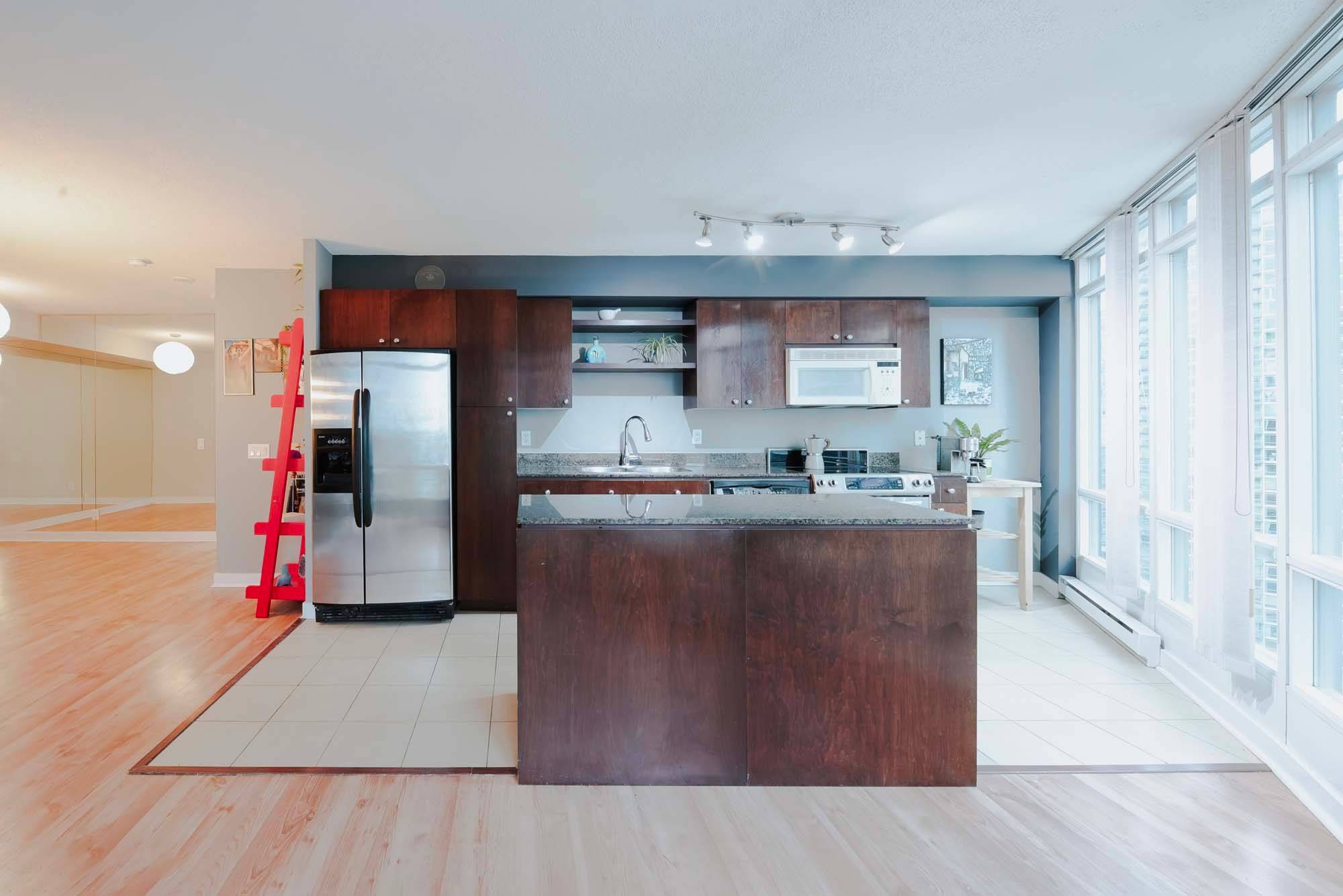2 Beds
1 Bath
2 Beds
1 Bath
Key Details
Property Type Condo
Sub Type Condo Apartment
Listing Status Active
Purchase Type For Sale
Approx. Sqft 700-799
Subdivision Waterfront Communities C1
MLS Listing ID C12276300
Style Apartment
Bedrooms 2
HOA Fees $771
Annual Tax Amount $2,632
Tax Year 2024
Property Sub-Type Condo Apartment
Property Description
Location
State ON
County Toronto
Community Waterfront Communities C1
Area Toronto
Rooms
Family Room No
Basement None
Kitchen 1
Separate Den/Office 1
Interior
Interior Features Storage Area Lockers
Cooling Central Air
Fireplace No
Heat Source Electric
Exterior
Parking Features Underground
Garage Spaces 1.0
View City, Downtown
Exposure South West
Total Parking Spaces 1
Balcony Open
Building
Story 19
Unit Features Arts Centre,Library,Park,Public Transit,School,Hospital
Locker Owned
Others
Security Features Concierge/Security
Pets Allowed Restricted
"My job is to find and attract mastery-based agents to the office, protect the culture, and make sure everyone is happy! "







