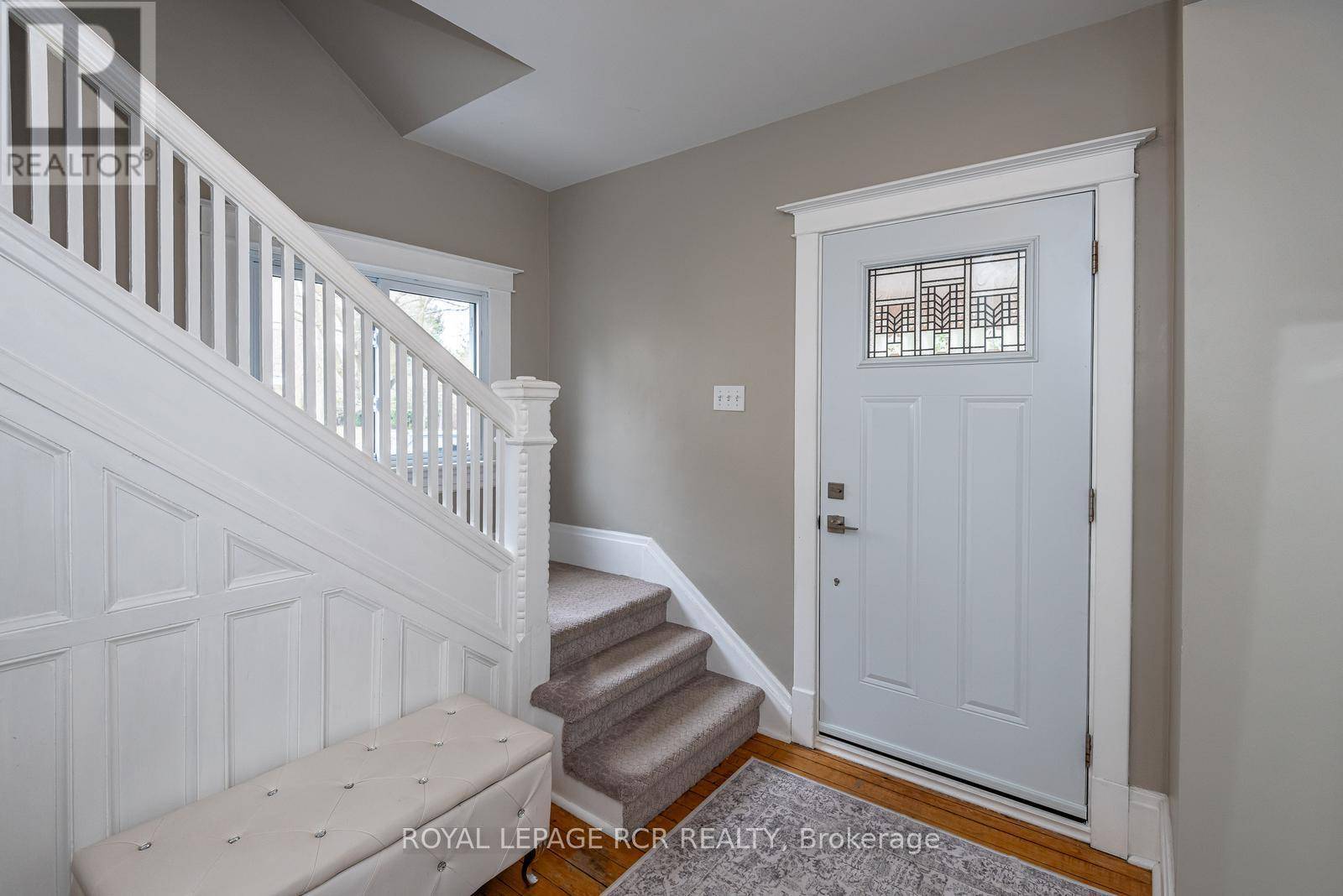5 Beds
3 Baths
3,000 SqFt
5 Beds
3 Baths
3,000 SqFt
Key Details
Property Type Single Family Home
Sub Type Freehold
Listing Status Active
Purchase Type For Sale
Square Footage 3,000 sqft
Price per Sqft $766
Subdivision Aurora Village
MLS® Listing ID N12275315
Bedrooms 5
Half Baths 1
Property Sub-Type Freehold
Source Toronto Regional Real Estate Board
Property Description
Location
State ON
Rooms
Kitchen 1.0
Extra Room 1 Lower level 7.51 m X 3.37 m Laundry room
Extra Room 2 Lower level 7.51 m X 3.97 m Utility room
Extra Room 3 Lower level 7.74 m X 8.66 m Workshop
Extra Room 4 Upper Level 2.34 m X 2.64 m Bedroom 5
Extra Room 5 Upper Level 9.45 m X 3.77 m Primary Bedroom
Extra Room 6 Upper Level 3.45 m X 3.65 m Bedroom 2
Interior
Heating Forced air
Cooling Central air conditioning
Flooring Wood, Carpeted, Concrete, Hardwood, Ceramic
Exterior
Parking Features Yes
Fence Fenced yard
Pool Salt Water Pool
Community Features School Bus
View Y/N Yes
View City view
Total Parking Spaces 3
Private Pool Yes
Building
Lot Description Landscaped
Story 2
Sewer Sanitary sewer
Others
Ownership Freehold
Virtual Tour https://53metcalfestreet.com/2329390?idx=1
"My job is to find and attract mastery-based agents to the office, protect the culture, and make sure everyone is happy! "








