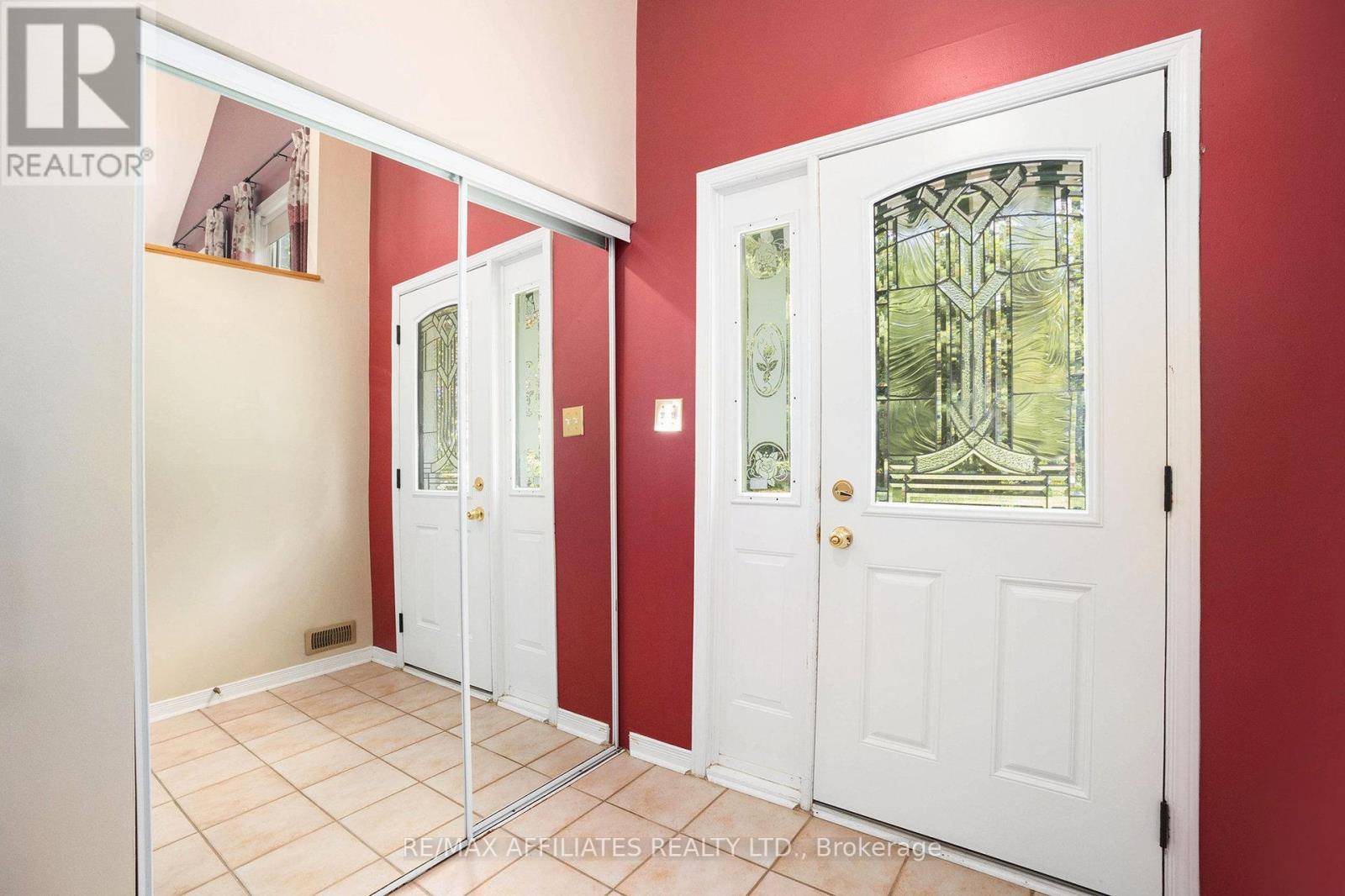4 Beds
2 Baths
1,100 SqFt
4 Beds
2 Baths
1,100 SqFt
Key Details
Property Type Single Family Home
Sub Type Freehold
Listing Status Active
Purchase Type For Sale
Square Footage 1,100 sqft
Price per Sqft $545
Subdivision 607 - Clarence/Rockland Twp
MLS® Listing ID X12277959
Style Raised bungalow
Bedrooms 4
Property Sub-Type Freehold
Source Ottawa Real Estate Board
Property Description
Location
State ON
Rooms
Kitchen 1.0
Extra Room 1 Lower level 4.17 m X 4.07 m Bedroom 4
Extra Room 2 Lower level 2.73 m X 2.11 m Bathroom
Extra Room 3 Lower level 4.62 m X 2.92 m Laundry room
Extra Room 4 Lower level 2.6 m X 2.11 m Other
Extra Room 5 Lower level 14.7 m X 6.03 m Family room
Extra Room 6 Lower level 6.14 m X 3.99 m Games room
Interior
Heating Forced air
Exterior
Parking Features Yes
View Y/N No
Total Parking Spaces 9
Private Pool No
Building
Story 1
Sewer Septic System
Architectural Style Raised bungalow
Others
Ownership Freehold
"My job is to find and attract mastery-based agents to the office, protect the culture, and make sure everyone is happy! "








