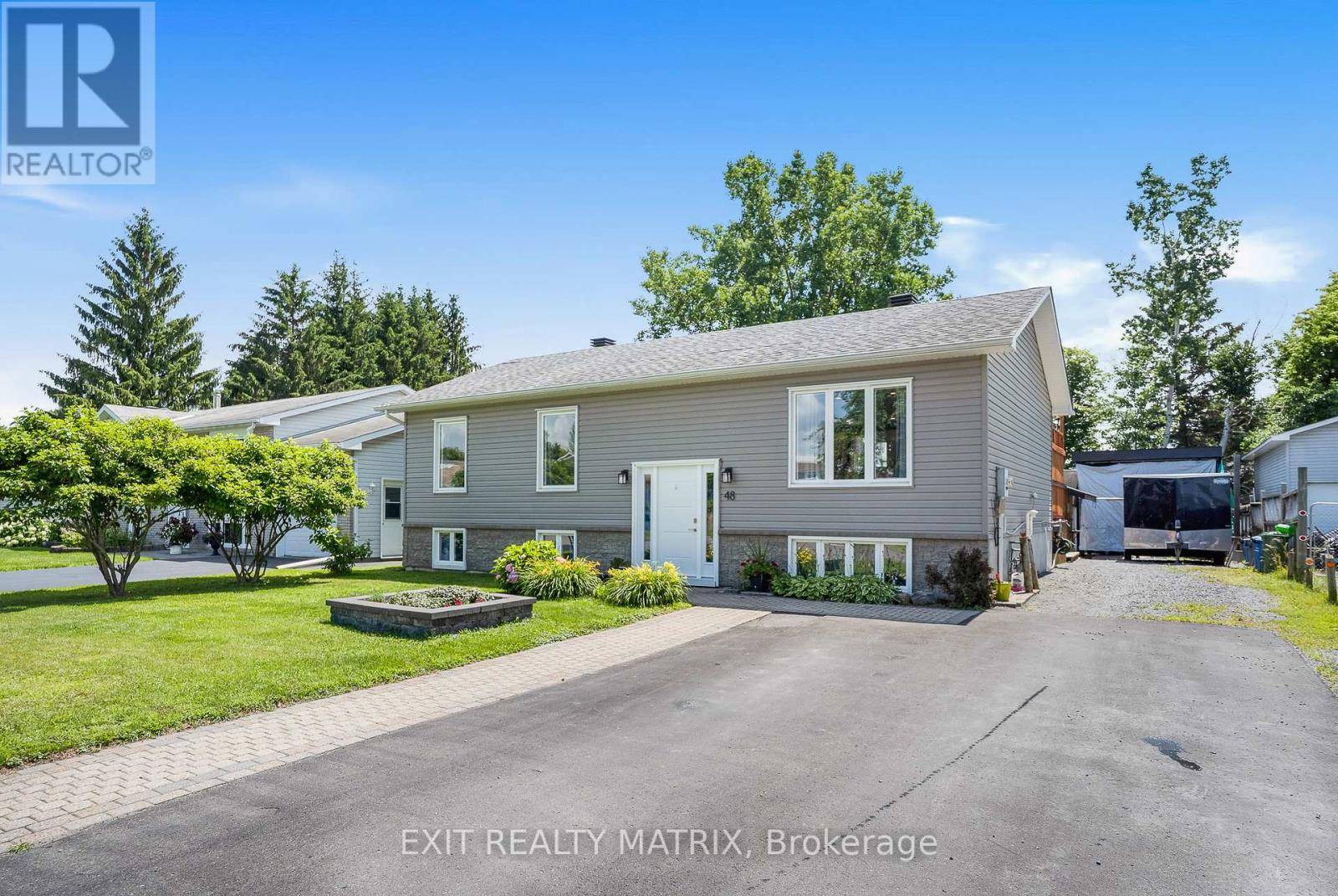3 Beds
2 Baths
700 SqFt
3 Beds
2 Baths
700 SqFt
Key Details
Property Type Single Family Home
Sub Type Freehold
Listing Status Active
Purchase Type For Sale
Square Footage 700 sqft
Price per Sqft $892
Subdivision 602 - Embrun
MLS® Listing ID X12278323
Style Bungalow
Bedrooms 3
Property Sub-Type Freehold
Source Ottawa Real Estate Board
Property Description
Location
State ON
Rooms
Kitchen 1.0
Extra Room 1 Lower level 7.4 m X 7.09 m Recreational, Games room
Extra Room 2 Main level 4.31 m X 3.69 m Living room
Extra Room 3 Main level 3.8 m X 2.6 m Dining room
Extra Room 4 Main level 3.8 m X 2.88 m Kitchen
Extra Room 5 Main level 4.21 m X 3.8 m Primary Bedroom
Extra Room 6 Main level 3.59 m X 3 m Bedroom
Interior
Heating Forced air
Cooling Central air conditioning
Fireplaces Number 1
Exterior
Parking Features No
Fence Fenced yard
View Y/N No
Total Parking Spaces 4
Private Pool Yes
Building
Story 1
Sewer Sanitary sewer
Architectural Style Bungalow
Others
Ownership Freehold
"My job is to find and attract mastery-based agents to the office, protect the culture, and make sure everyone is happy! "








