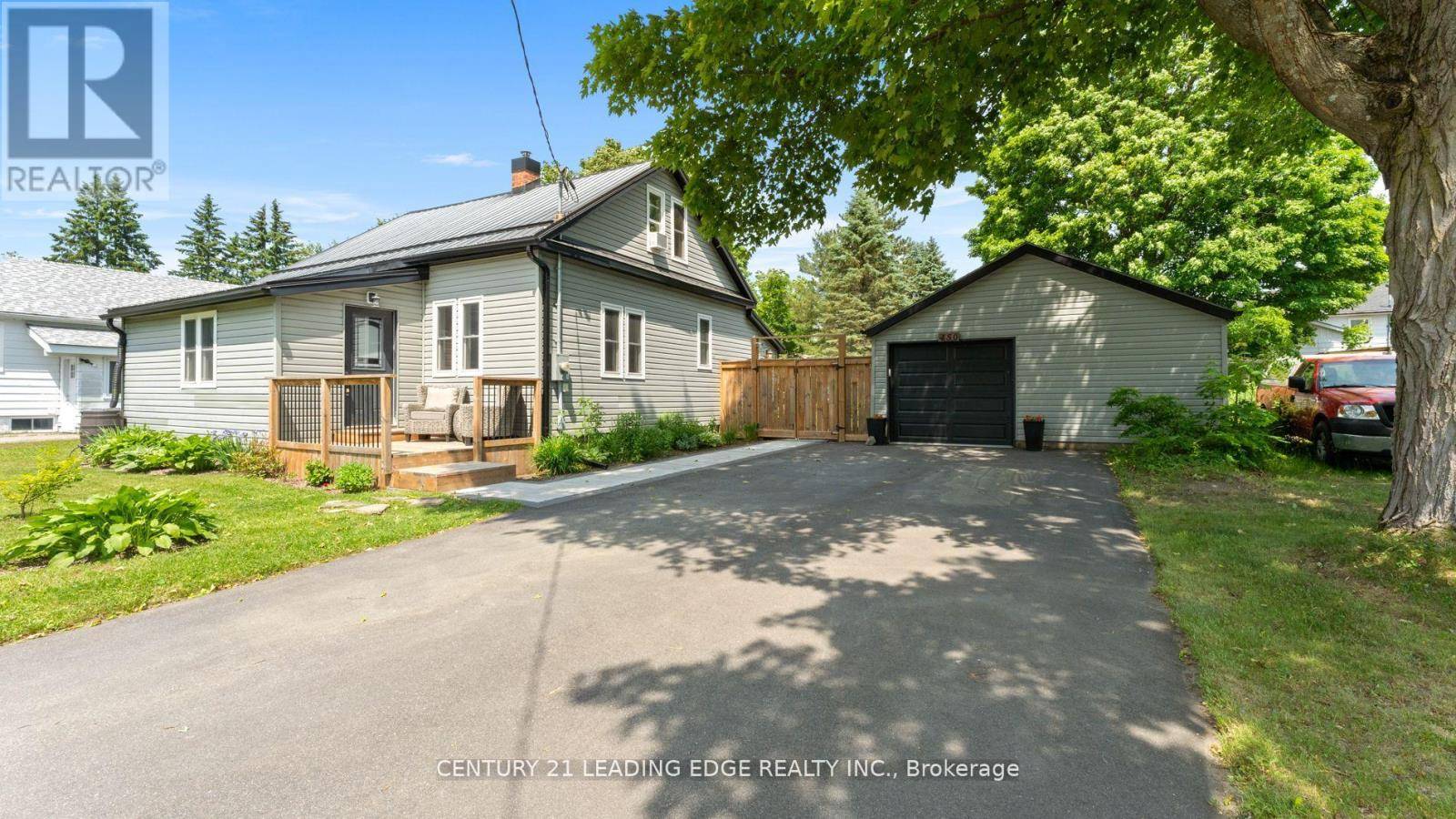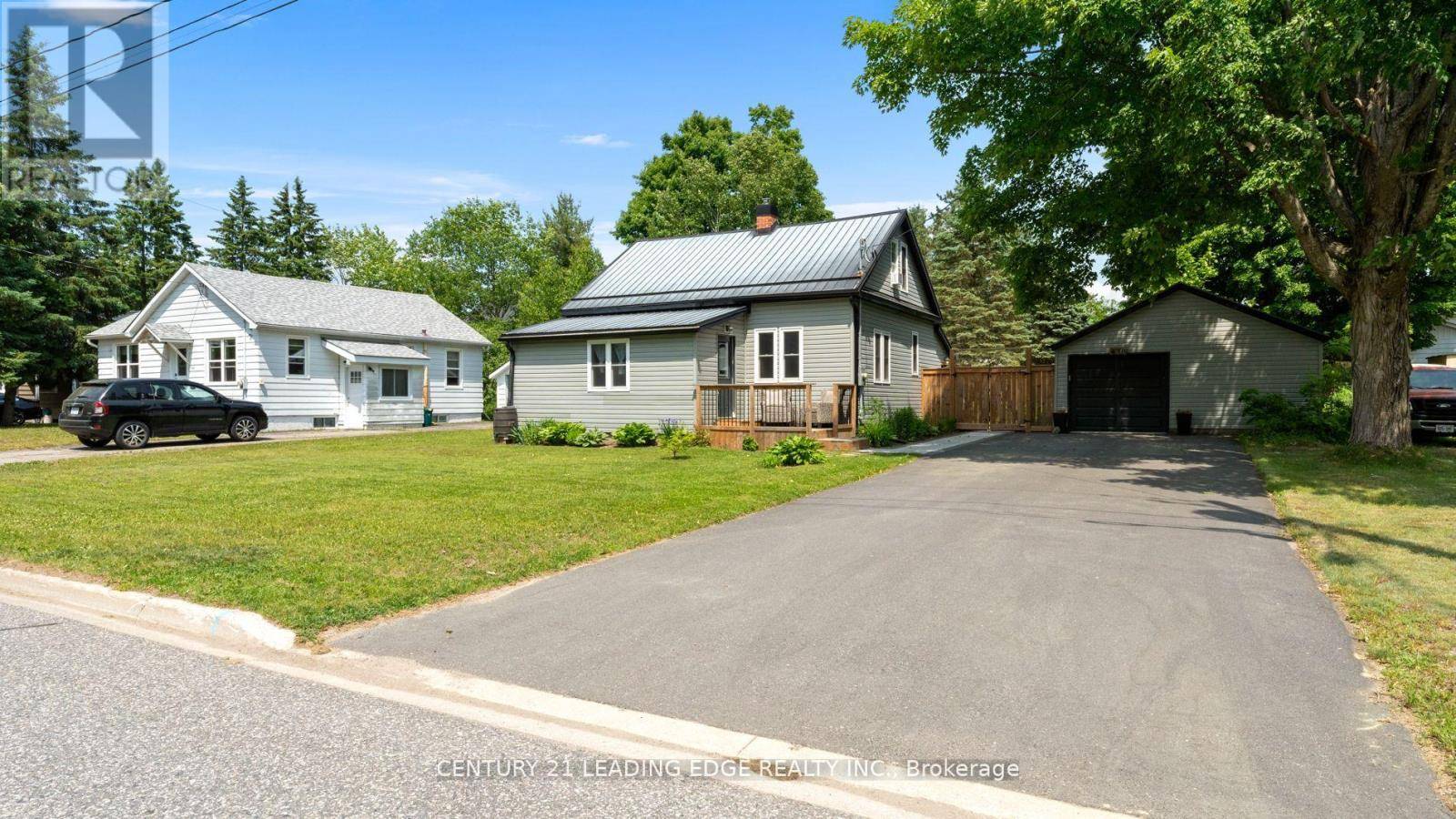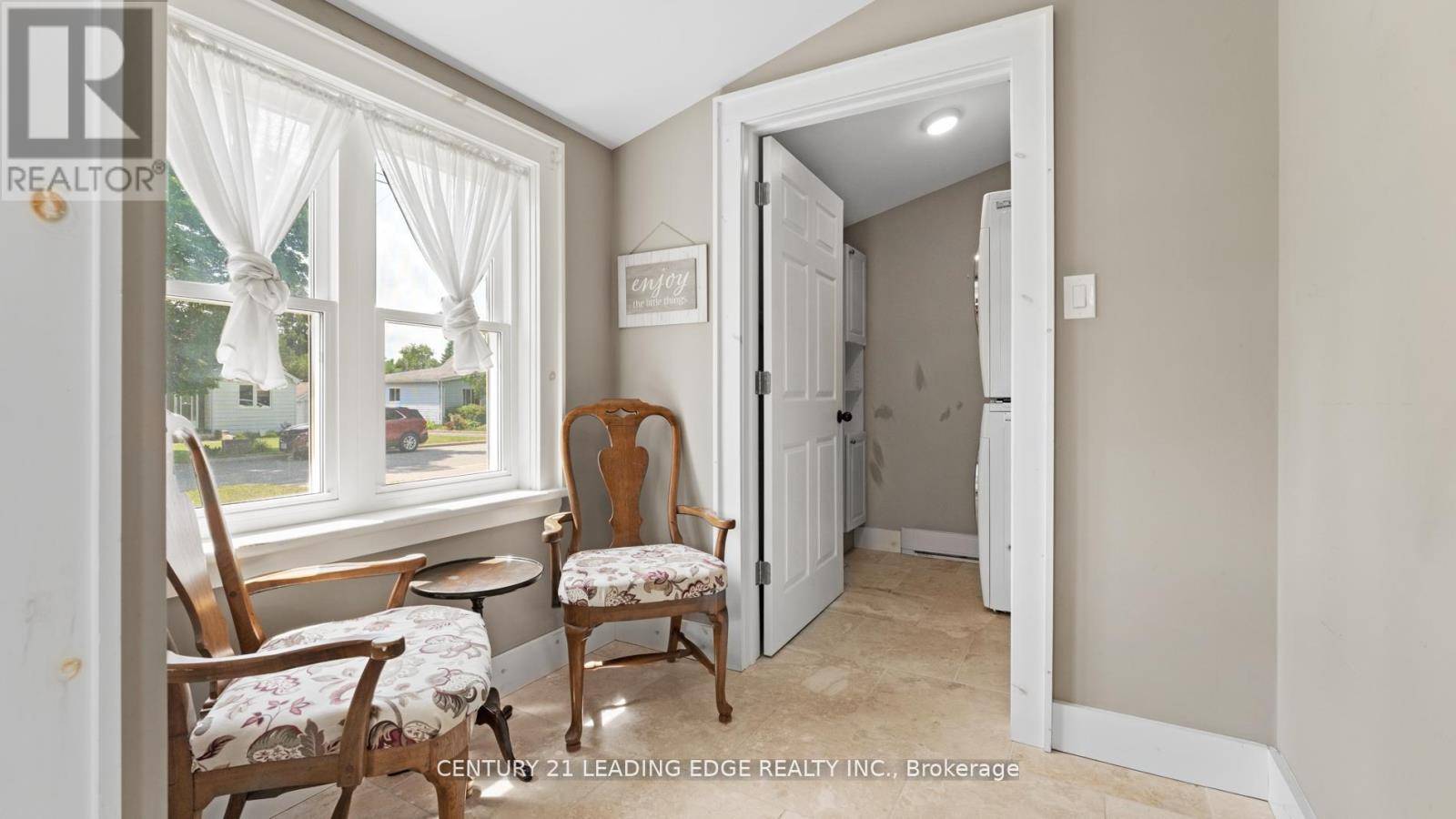4 Beds
1 Bath
1,100 SqFt
4 Beds
1 Bath
1,100 SqFt
Key Details
Property Type Single Family Home
Sub Type Freehold
Listing Status Active
Purchase Type For Sale
Square Footage 1,100 sqft
Price per Sqft $590
MLS® Listing ID X12280428
Bedrooms 4
Property Sub-Type Freehold
Source Toronto Regional Real Estate Board
Property Description
Location
State ON
Rooms
Kitchen 1.0
Extra Room 1 Second level 5.48 m X 4.16 m Bedroom 2
Extra Room 2 Second level 4.16 m X 2.64 m Bedroom 3
Extra Room 3 Basement Measurements not available Recreational, Games room
Extra Room 4 Basement 2.99 m X 6.4 m Bedroom 4
Extra Room 5 Main level 3.5 m X 3.45 m Kitchen
Extra Room 6 Main level 3.58 m X 3.35 m Dining room
Interior
Heating Radiant heat
Cooling Window air conditioner
Flooring Laminate, Ceramic, Carpeted
Exterior
Parking Features Yes
Fence Fully Fenced, Fenced yard
View Y/N No
Total Parking Spaces 5
Private Pool No
Building
Lot Description Landscaped
Story 1.5
Sewer Sanitary sewer
Others
Ownership Freehold
"My job is to find and attract mastery-based agents to the office, protect the culture, and make sure everyone is happy! "








