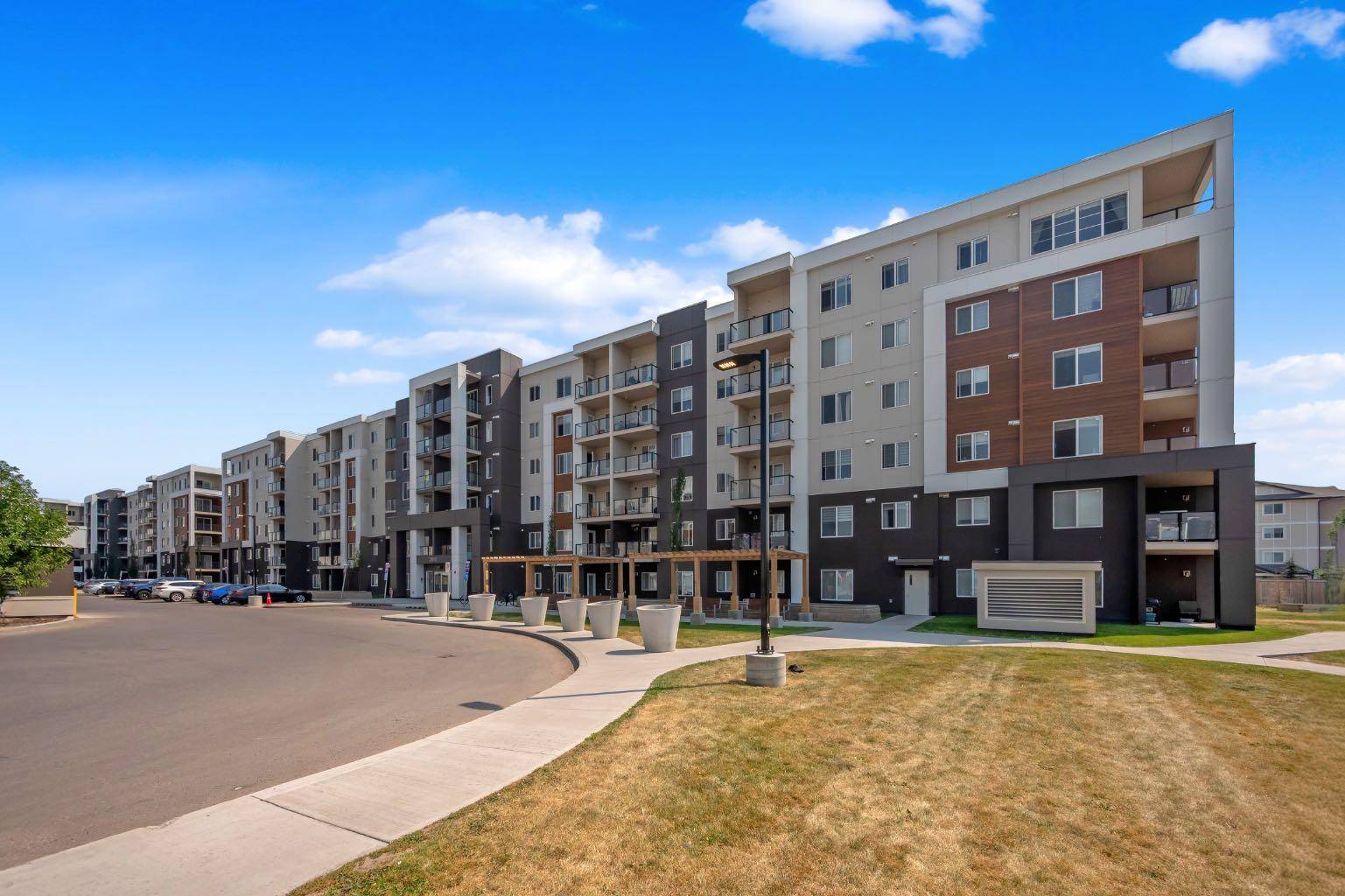2 Beds
2 Baths
926 SqFt
2 Beds
2 Baths
926 SqFt
Key Details
Property Type Condo
Sub Type Apartment
Listing Status Active
Purchase Type For Sale
Square Footage 926 sqft
Price per Sqft $367
Subdivision Skyview Ranch
MLS® Listing ID A2239519
Style Apartment-Single Level Unit
Bedrooms 2
Full Baths 2
Condo Fees $366/mo
Year Built 2020
Annual Tax Amount $2,237
Tax Year 2025
Property Sub-Type Apartment
Source Calgary
Property Description
Welcome to this beautifully designed 6th floor corner unit, offering 2 generously sized bedrooms and 2 full bathrooms in a well-maintained residential building. This bright and airy condo boasts an open-concept layout with large windows that flood the space with natural light and offer expansive views.
The modern kitchen features sleek cabinetry, ample counter space, and an island that opens seamlessly into the living and dining areas—perfect for entertaining or relaxing at home. The primary bedroom includes a private ensuite and large closet, while the second bedroom is ideal for guests, a home office, or a growing family.
Enjoy your morning coffee or evening sunsets from the private balcony, accessible from the living room. Additional features include in-suite laundry, climate control, and plenty of storage throughout.
This unit includes one secure underground parking space and access to building amenities such as a fitness centre, party room, and visitor parking.
Located in a desirable neighbourhood of Skyview close to shops, restaurants, parks, public transit, and major highways such as Stoney and Deerfoot. This home offers the perfect blend of comfort, and convenience. Call to book your private showing.
Location
State AB
County Calgary
Area Cal Zone Ne
Zoning DC
Direction S
Rooms
Other Rooms 1
Interior
Interior Features Granite Counters, High Ceilings, Kitchen Island, No Animal Home, No Smoking Home, Open Floorplan, Vinyl Windows
Heating Baseboard, Electric
Cooling None
Flooring Carpet, Vinyl, Vinyl Plank
Appliance Dishwasher, Electric Stove, Garage Control(s), Microwave Hood Fan, Refrigerator, Washer/Dryer Stacked
Laundry In Unit
Exterior
Parking Features Enclosed, Heated Garage, Titled, Underground
Garage Description Enclosed, Heated Garage, Titled, Underground
Community Features Park, Playground, Schools Nearby, Shopping Nearby, Sidewalks, Street Lights, Walking/Bike Paths
Amenities Available Bicycle Storage, Day Care, Elevator(s), Fitness Center, Other, Park, Parking, Party Room, Picnic Area, Secured Parking, Snow Removal, Trash, Visitor Parking
Roof Type Flat
Porch Balcony(s)
Exposure S
Total Parking Spaces 1
Building
Story 6
Architectural Style Apartment-Single Level Unit
Level or Stories Single Level Unit
Structure Type Concrete,Metal Siding ,Wood Frame
Others
HOA Fee Include Common Area Maintenance,Gas,Heat,Insurance,Interior Maintenance,Professional Management,Reserve Fund Contributions,Sewer,Trash,Water
Restrictions None Known
Tax ID 101200587
Ownership Private
Pets Allowed Yes
Virtual Tour https://unbranded.youriguide.com/trfxr_4641_128_ave_ne_calgary_ab/
"My job is to find and attract mastery-based agents to the office, protect the culture, and make sure everyone is happy! "







