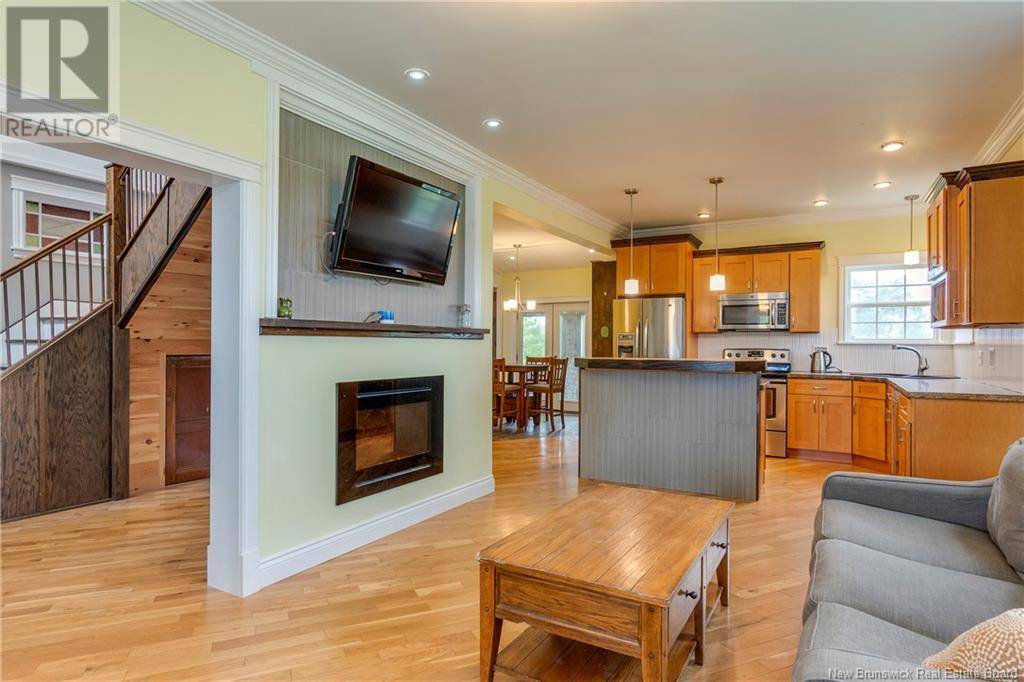5 Beds
3 Baths
2,500 SqFt
5 Beds
3 Baths
2,500 SqFt
OPEN HOUSE
Sun Jul 20, 12:00pm - 1:30pm
Key Details
Property Type Single Family Home
Sub Type Freehold
Listing Status Active
Purchase Type For Sale
Square Footage 2,500 sqft
Price per Sqft $167
MLS® Listing ID NB122860
Style 2 Level
Bedrooms 5
Half Baths 1
Year Built 1925
Lot Size 1.102 Acres
Acres 47997.0
Property Sub-Type Freehold
Source New Brunswick Real Estate Board
Property Description
Location
State NB
Rooms
Kitchen 1.0
Extra Room 1 Second level 9'6'' x 9' 4pc Bathroom
Extra Room 2 Second level 9'6'' x 9' Laundry room
Extra Room 3 Second level 12' x 9'6'' Bedroom
Extra Room 4 Second level 14' x 11' Bedroom
Extra Room 5 Second level 16' x 12'6'' Primary Bedroom
Extra Room 6 Main level 6'6'' x 6' 2pc Bathroom
Interior
Heating Baseboard heaters,
Flooring Laminate, Hardwood, Wood
Exterior
Parking Features No
View Y/N No
Private Pool No
Building
Lot Description Landscaped
Sewer Municipal sewage system
Architectural Style 2 Level
Others
Ownership Freehold
Virtual Tour https://youtu.be/dzRTKtbqFTg
"My job is to find and attract mastery-based agents to the office, protect the culture, and make sure everyone is happy! "








