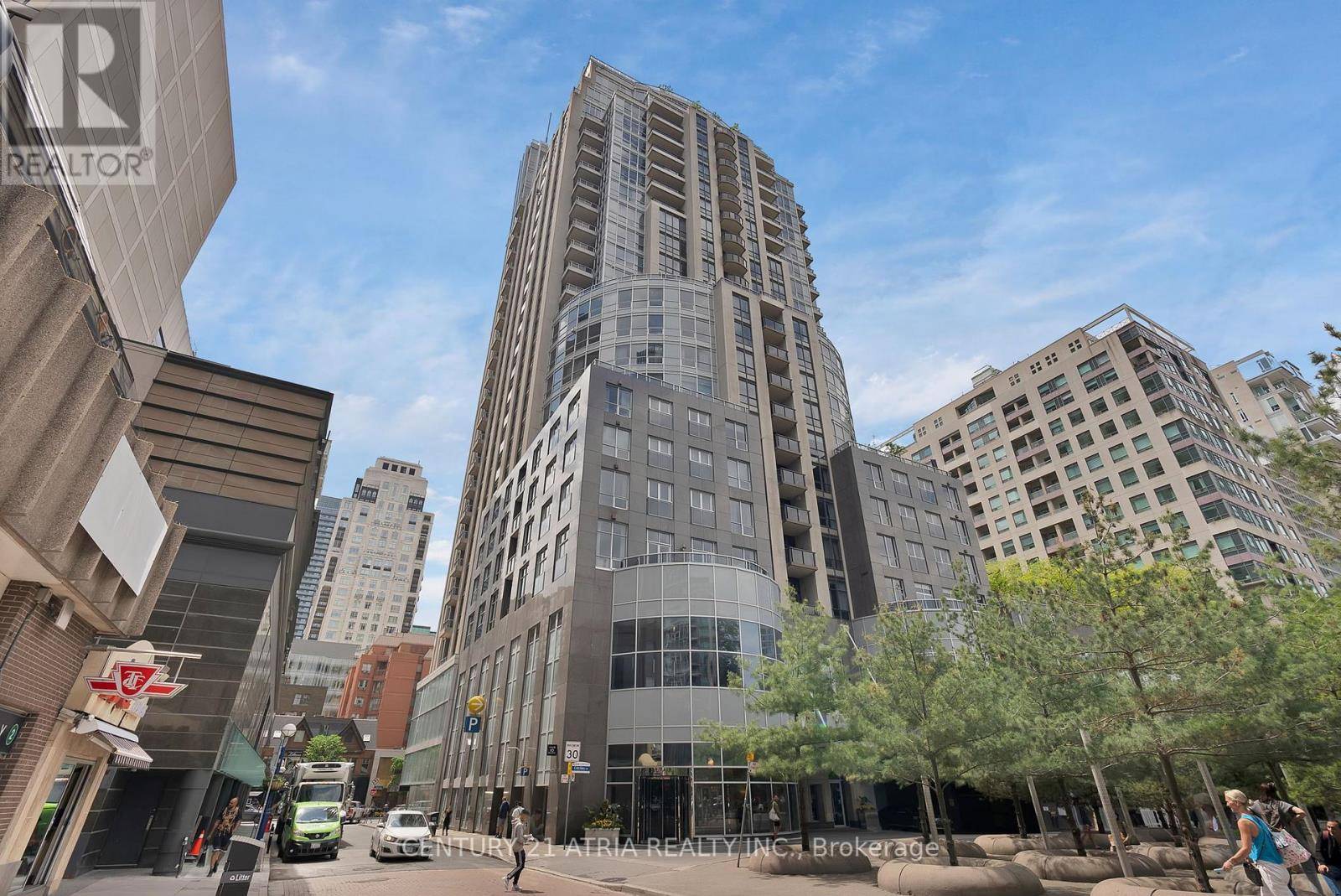3 Beds
2 Baths
1,600 SqFt
3 Beds
2 Baths
1,600 SqFt
Key Details
Property Type Condo
Sub Type Condominium/Strata
Listing Status Active
Purchase Type For Sale
Square Footage 1,600 sqft
Price per Sqft $1,859
Subdivision Annex
MLS® Listing ID C12283717
Bedrooms 3
Condo Fees $2,223/mo
Property Sub-Type Condominium/Strata
Source Toronto Regional Real Estate Board
Property Description
Location
State ON
Rooms
Kitchen 1.0
Extra Room 1 Flat 4.58 m X 3.68 m Living room
Extra Room 2 Flat 4.58 m X 2.95 m Dining room
Extra Room 3 Flat 4.14 m X 4.78 m Kitchen
Extra Room 4 Flat 2.72 m X 2.74 m Den
Extra Room 5 Flat 6.27 m X 5.05 m Primary Bedroom
Extra Room 6 Flat 3.32 m X 2.95 m Bedroom 2
Interior
Heating Forced air
Cooling Central air conditioning
Flooring Hardwood
Fireplaces Number 1
Exterior
Parking Features Yes
Community Features Pet Restrictions, Community Centre
View Y/N Yes
View City view
Total Parking Spaces 2
Private Pool Yes
Others
Ownership Condominium/Strata
"My job is to find and attract mastery-based agents to the office, protect the culture, and make sure everyone is happy! "








