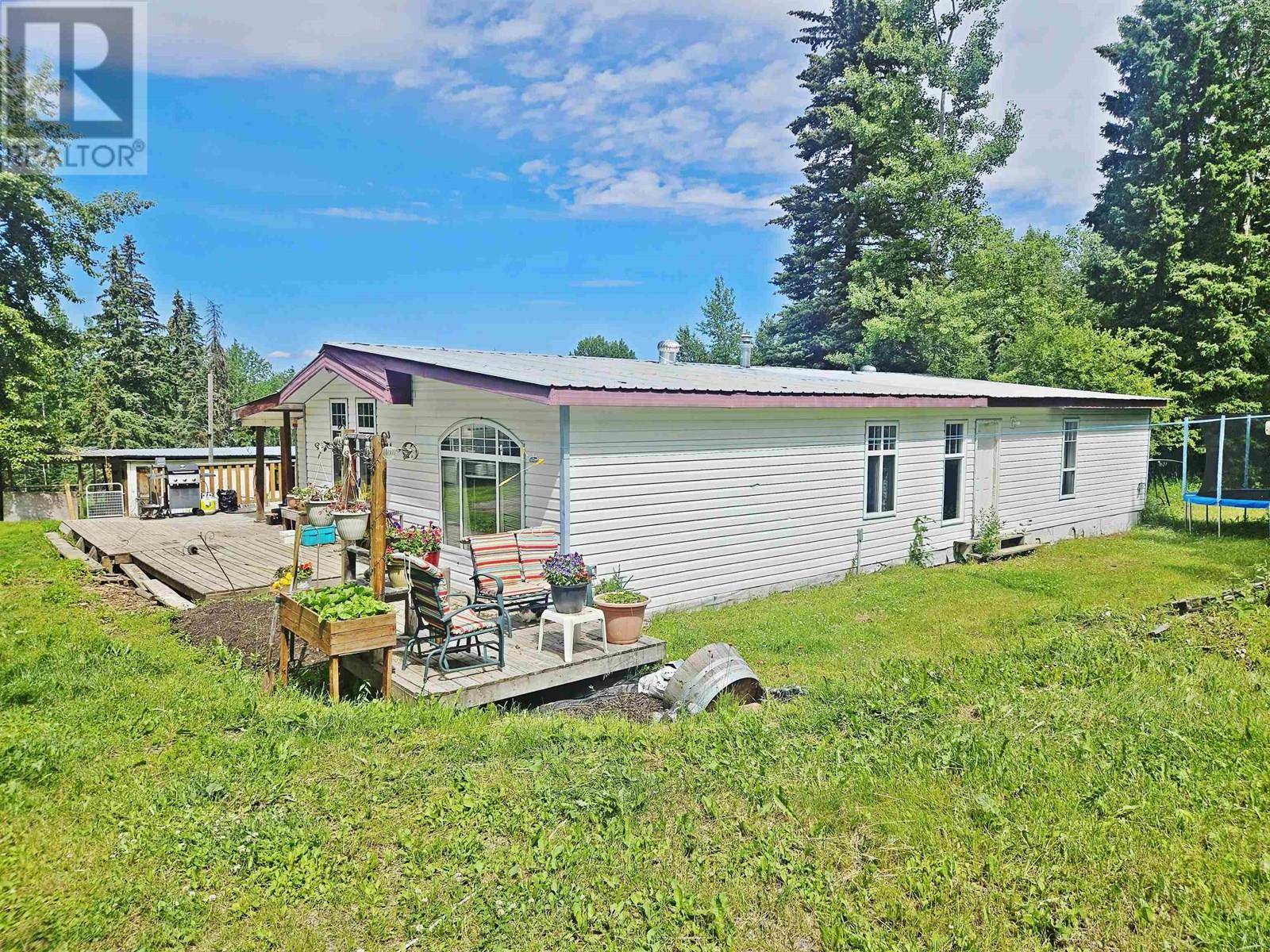3 Beds
2 Baths
1,586 SqFt
3 Beds
2 Baths
1,586 SqFt
Key Details
Property Type Single Family Home
Sub Type Freehold
Listing Status Active
Purchase Type For Sale
Square Footage 1,586 sqft
Price per Sqft $189
MLS® Listing ID R3026651
Bedrooms 3
Year Built 1985
Lot Size 10.200 Acres
Acres 10.2
Property Sub-Type Freehold
Source BC Northern Real Estate Board
Property Description
Location
State BC
Rooms
Kitchen 1.0
Extra Room 1 Main level 7 ft , 8 in X 17 ft Foyer
Extra Room 2 Main level 15 ft X 13 ft , 2 in Dining room
Extra Room 3 Main level 10 ft , 4 in X 13 ft , 2 in Kitchen
Extra Room 4 Main level 11 ft , 2 in X 15 ft , 1 in Living room
Extra Room 5 Main level 7 ft , 6 in X 11 ft , 3 in Office
Extra Room 6 Main level 10 ft X 8 ft , 2 in Bedroom 2
Interior
Fireplaces Number 1
Exterior
Parking Features No
View Y/N No
Roof Type Conventional
Private Pool No
Building
Story 1
Others
Ownership Freehold
"My job is to find and attract mastery-based agents to the office, protect the culture, and make sure everyone is happy! "








